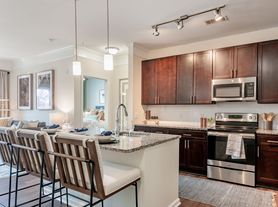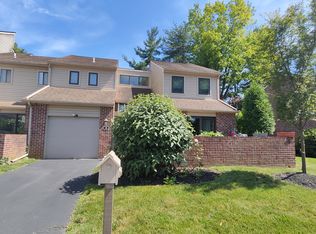Available Now Luxury 3 Bedroom, 2.5 Bath Carnegie Grand Townhome in Atwater Community
Available Now - Experience upscale living in this stunning Carnegie Grand model townhome, the largest floor plan in the highly sought-after Atwater community. This spacious and beautifully upgraded home offers three levels of modern comfort and style. Enter through the charming covered front door into the versatile first-floor living space, perfect for a home office, playroom, or additional family room. This level also includes access to the two-car garage and additional storage. Upstairs, enjoy an open-concept main living area that seamlessly connects the gourmet chef's kitchen, dining area, and living room. You'll love the gleaming hardwood floors, neutral paint tones, lots of natural light and the abundant amount of living space. The oversized island with seating for four or more is ideal for entertaining, complemented by granite countertops, subway tile backsplash, stainless steel appliances, and gas cooking. Sliding doors lead to the private back deck, perfect for morning coffee or evening relaxation. A convenient powder room completes this level. The third floor features a spacious primary suite with two walk-in closets and a luxurious bath offering dual vanities, an oversized tiled shower, and a private toilet room. Two additional bedrooms, a hall bath with a tub/shower combo, and a laundry area with washer and dryer complete the upper level. This home features gas heating, gas cooking, gas hot water, and central air for year-round comfort and efficiency. Residents enjoy lawn and landscaping care, snow removal, trash service, and access to Atwater's exceptional amenities including walking and biking trails, multiple playgrounds, a dog park, and a scenic 70-acre lake. Located in the Great Valley School District, this home offers quick access to major commuter routes, shopping, and dining. Tenant responsible for PECO, gas, water, sewer, cable, and Wi-Fi. Small dogs allowed (no cats). Pet rent $50/month per pet. Minimum credit score: of 690+and income of 3x monthly rent is required.
Townhouse for rent
$3,900/mo
221 Patriots Path, Malvern, PA 19355
3beds
3,050sqft
Price may not include required fees and charges.
Townhouse
Available now
Small dogs OK
Central air
In unit laundry
Attached garage parking
What's special
Two-car garageGas heatingGas hot waterOversized islandSubway tile backsplashPrivate back deckGas cooking
- 13 days |
- -- |
- -- |
Travel times
Looking to buy when your lease ends?
Consider a first-time homebuyer savings account designed to grow your down payment with up to a 6% match & a competitive APY.
Facts & features
Interior
Bedrooms & bathrooms
- Bedrooms: 3
- Bathrooms: 3
- Full bathrooms: 2
- 1/2 bathrooms: 1
Cooling
- Central Air
Appliances
- Included: Dishwasher, Dryer, Microwave, Oven, Refrigerator, Washer
- Laundry: In Unit
Interior area
- Total interior livable area: 3,050 sqft
Property
Parking
- Parking features: Attached
- Has attached garage: Yes
- Details: Contact manager
Features
- Exterior features: Cable not included in rent, Gas not included in rent, Sewage not included in rent, Water not included in rent
Details
- Parcel number: 420201570000
Construction
Type & style
- Home type: Townhouse
- Property subtype: Townhouse
Building
Management
- Pets allowed: Yes
Community & HOA
Location
- Region: Malvern
Financial & listing details
- Lease term: 1 Year
Price history
| Date | Event | Price |
|---|---|---|
| 11/7/2025 | Listed for rent | $3,900$1/sqft |
Source: Zillow Rentals | ||
| 10/21/2025 | Listing removed | $679,000$223/sqft |
Source: | ||
| 9/23/2025 | Price change | $679,000-0.7%$223/sqft |
Source: | ||
| 9/9/2025 | Listed for sale | $684,000$224/sqft |
Source: | ||
| 8/29/2025 | Contingent | $684,000$224/sqft |
Source: | ||

