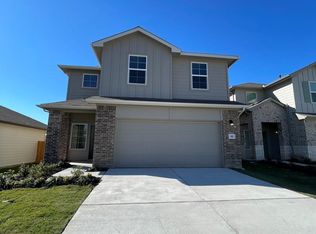Spacious and stylish two-story home with three bedrooms and plenty of room for family or guests. The thoughtfully designed floor plan features a formal dining room accessible from both the foyer and kitchen perfect for hosting dinner parties or gatherings. Adjacent to the dining area is a welcoming great room ideal for relaxing or entertaining. The kitchen boasts a central island and seamlessly connects to both the dining and great rooms, making everyday living and entertaining a breeze. A door off the great room leads to a covered patio, offering a comfortable space to unwind outdoors. The private owner's suite is located at the back of the home and features three large windows that fill the space with natural light. The ensuite bathroom includes a spacious shower, dual sinks, and a separate enclosed commode for added privacy. Upstairs, you'll find Bedrooms 2 and 3, a full bathroom, and a versatile bonus room perfect for a home office, playroom, or media space. This home combines comfort, function, and elegant details schedule a viewing today!
House for rent
$2,399/mo
221 Papaya Dr, Buda, TX 78610
3beds
1,921sqft
Price may not include required fees and charges.
Singlefamily
Available Fri Aug 1 2025
Cats, dogs OK
Central air, ceiling fan
Electric dryer hookup laundry
2 Parking spaces parking
Natural gas
What's special
Formal dining roomBonus roomLarge windowsGreat roomCentral islandNatural lightCovered patio
- 24 days
- on Zillow |
- -- |
- -- |
Travel times
Looking to buy when your lease ends?
Consider a first-time homebuyer savings account designed to grow your down payment with up to a 6% match & 4.15% APY.
Facts & features
Interior
Bedrooms & bathrooms
- Bedrooms: 3
- Bathrooms: 3
- Full bathrooms: 2
- 1/2 bathrooms: 1
Heating
- Natural Gas
Cooling
- Central Air, Ceiling Fan
Appliances
- Included: Microwave, Oven, Range, Refrigerator, WD Hookup
- Laundry: Electric Dryer Hookup, Hookups, Main Level
Features
- Ceiling Fan(s), Electric Dryer Hookup, Kitchen Island, Open Floorplan, Primary Bedroom on Main, Recessed Lighting, WD Hookup, Walk-In Closet(s)
- Flooring: Carpet, Tile, Wood
Interior area
- Total interior livable area: 1,921 sqft
Property
Parking
- Total spaces: 2
- Parking features: Covered
- Details: Contact manager
Features
- Stories: 2
- Exterior features: Contact manager
Details
- Parcel number: 118437000C014002
Construction
Type & style
- Home type: SingleFamily
- Property subtype: SingleFamily
Materials
- Roof: Shake Shingle
Condition
- Year built: 2023
Community & HOA
Community
- Features: Playground
Location
- Region: Buda
Financial & listing details
- Lease term: 12 Months
Price history
| Date | Event | Price |
|---|---|---|
| 6/19/2025 | Price change | $2,399+4.3%$1/sqft |
Source: Unlock MLS #1420703 | ||
| 6/13/2025 | Listed for rent | $2,299-6.1%$1/sqft |
Source: Unlock MLS #1420703 | ||
| 10/4/2023 | Listing removed | -- |
Source: Zillow Rentals | ||
| 9/8/2023 | Price change | $2,449-2%$1/sqft |
Source: Zillow Rentals | ||
| 8/30/2023 | Listed for rent | $2,499$1/sqft |
Source: Zillow Rentals | ||
![[object Object]](https://photos.zillowstatic.com/fp/a619a1173c58d0dedc14a17c17a2a254-p_i.jpg)
