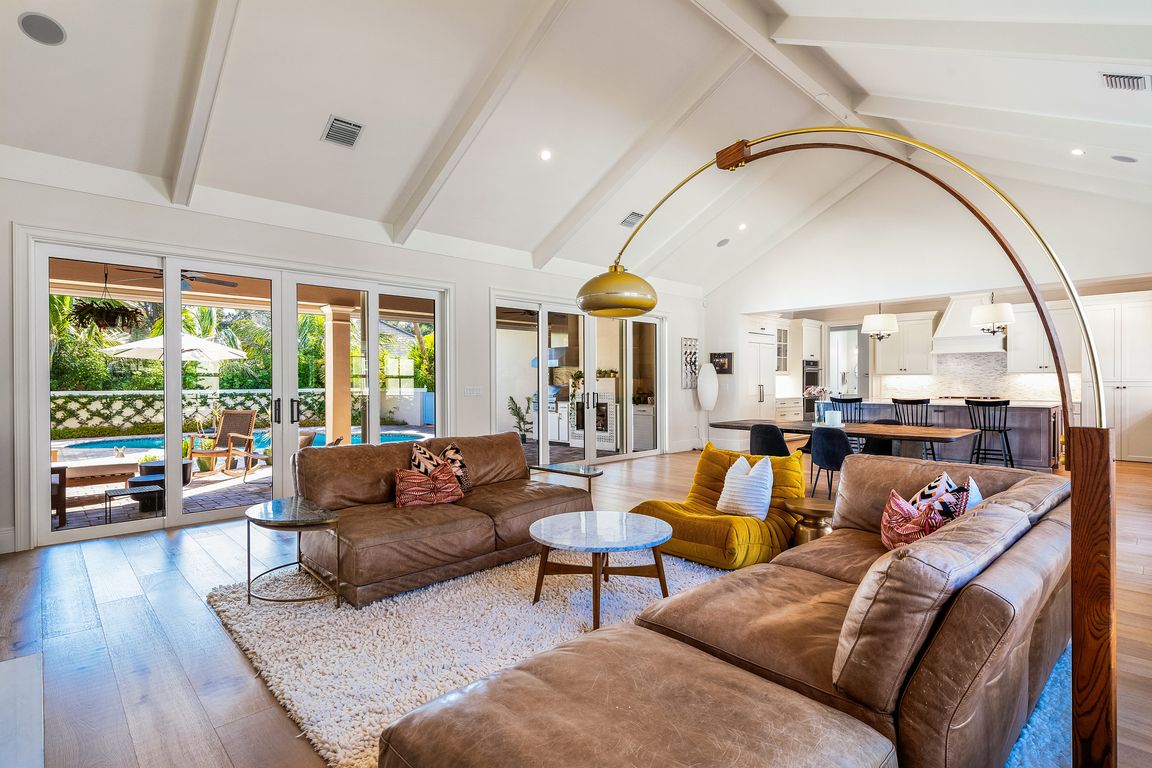
For sale
$2,450,000
4beds
3,398sqft
221 Palm Island Ln, Indian River Shores, FL 32963
4beds
3,398sqft
Single family residence
Built in 2020
0.29 Acres
2 Attached garage spaces
$721 price/sqft
$1,353 monthly HOA fee
What's special
Impeccably designed in guard-gated Palm Island Plantation. Showcasing exquisite craftsmanship, this 4 bed/4.5 bath 2020 home features an open floor plan w/ vaulted/beamed ceilings, wide-plank wood floors & crown molding throughout, gas fireplace & built-ins. The chef’s kitchen is complete w/ marble counters, custom cabinetry & luxe appliances. The owner’s suite ...
- 17 days |
- 228 |
- 6 |
Source: Realtor Association of Indian River County,MLS#: 292033 Originating MLS: Indian River
Originating MLS: Indian River
Travel times
Great Room
Dining Room
Kitchen
Zillow last checked: 8 hours ago
Listing updated: November 05, 2025 at 11:38am
Listed by:
Cindy J O'Dare 772-713-5899,
One Sotheby's Int'l Realty,
Richard D Boga 772-559-4800,
One Sotheby's Int'l Realty
Source: Realtor Association of Indian River County,MLS#: 292033 Originating MLS: Indian River
Originating MLS: Indian River
Facts & features
Interior
Bedrooms & bathrooms
- Bedrooms: 4
- Bathrooms: 5
- Full bathrooms: 4
- 1/2 bathrooms: 1
Bedroom
- Dimensions: 17X15
Bedroom
- Dimensions: 15X12
Bedroom
- Dimensions: 13X12
Bedroom
- Dimensions: 13X12
Dining room
- Dimensions: 20X12
Kitchen
- Dimensions: 20X11
Living room
- Dimensions: 20X20
Heating
- Central
Cooling
- Central Air, 3+ Units
Appliances
- Included: Built-In Oven, Cooktop, Dryer, Dishwasher, Electric Water Heater, Disposal, Microwave, Refrigerator, Wine Cooler, Water Purifier, Washer
- Laundry: Lower Level, Laundry Room, Laundry Tub
Features
- Closet Cabinetry, Crown Molding, High Ceilings, Kitchen Island, Primary Downstairs, Pantry, Vaulted Ceiling(s), Walk-In Closet(s), French Door(s)/Atrium Door(s)
- Flooring: Tile, Wood
- Doors: French Doors, Sliding Doors
- Windows: Blinds
- Number of fireplaces: 2
Interior area
- Total interior livable area: 3,398 sqft
Property
Parking
- Total spaces: 2
- Parking features: Attached, Driveway, Garage, Garage Door Opener
- Attached garage spaces: 2
- Has uncovered spaces: Yes
Features
- Levels: Two
- Stories: 2
- Patio & porch: Covered, Patio, Porch
- Exterior features: Built-in Barbecue, Barbecue, Sprinkler/Irrigation, Outdoor Kitchen, Porch, Patio, Propane Tank - Owned
- Has private pool: Yes
- Pool features: Pool, Private, Community
- Spa features: Community
- Has view: Yes
- View description: Garden, Pool
- Waterfront features: None, Beach Access
Lot
- Size: 0.29 Acres
- Dimensions: 110 x 139
- Features: 1/4 to 1/2 Acre Lot
Details
- Parcel number: 31393600031000100021.0
- Zoning: ,
- Zoning description: Residential
Construction
Type & style
- Home type: SingleFamily
- Architectural style: Two Story
- Property subtype: Single Family Residence
Materials
- Block, Concrete, Stucco
- Roof: Tile
Condition
- New construction: No
- Year built: 2020
Utilities & green energy
- Sewer: County Sewer
- Water: Public
Community & HOA
Community
- Features: Barbecue, Club Membership Available, Clubhouse, Fitness, Other, Pool
- Security: Gated with Guard
- Subdivision: Palm Isl Plantation
HOA
- Has HOA: Yes
- Amenities included: Dues Paid Quarterly
- Services included: Common Areas, Maintenance Grounds, Pool(s), Recreation Facilities, Security
- HOA fee: $1,353 monthly
- HOA name: Elliott Merrill
Location
- Region: Indian River Shores
Financial & listing details
- Price per square foot: $721/sqft
- Tax assessed value: $1,583,569
- Annual tax amount: $18,825
- Date on market: 10/20/2025
- Listing terms: Cash,New Loan
- Ownership: Single Family/Other