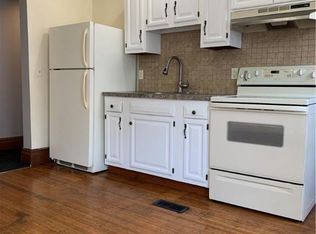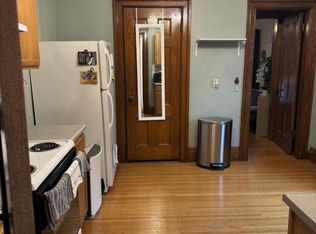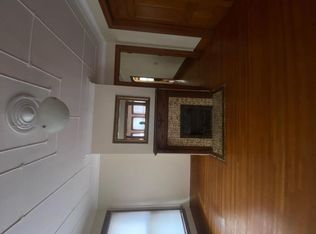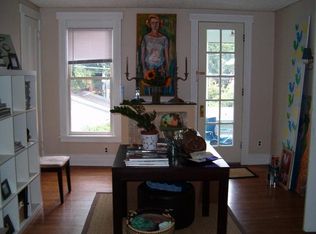Closed
$625,000
221 Oxford St, Rochester, NY 14607
4beds
0baths
5,117sqft
Multi Family
Built in 1900
-- sqft lot
$672,000 Zestimate®
$122/sqft
$1,914 Estimated rent
Home value
$672,000
$625,000 - $726,000
$1,914/mo
Zestimate® history
Loading...
Owner options
Explore your selling options
What's special
Rarely available 5 UNIT INVESTMENT OPPORTUNITY in the Park Avenue Neighborhood. TURN KEY MONEY MAKER. 3 story MULTI FAMILY with 5 UNITS- FULLY OCCUPIED. Boasts large front porch. ORIGINAL CHARM awaits loaded with natural woodwork and beautiful curved windows. Many baths and kitchens have been updated. Gorgeous hardwood floors. Expansive first floor 2 bedroom owners unit with separate entry and private parking. Exterior was just FRESHLY PAINTED. Separate electric. C of O supplied (good through 2/1/26). Currently shared coin op laundry in the basement. Off street parking- 5 parking spots. Popular location! Walk to nearby shops and restaurants. Square footage- the source is City of Rochester Property Information states its 5117 sq ft while realist says 7135.
Zillow last checked: 8 hours ago
Listing updated: October 24, 2024 at 09:25am
Listed by:
Joel Patrick Barrett 585-577-2223,
43 North Real Estate LLC
Bought with:
Blair Wisner, 10401263014
Howard Hanna
Source: NYSAMLSs,MLS#: R1557996 Originating MLS: Rochester
Originating MLS: Rochester
Facts & features
Interior
Bedrooms & bathrooms
- Bedrooms: 4
- Bathrooms: 0
Heating
- Gas, Forced Air
Appliances
- Included: Dryer, Electric Oven, Electric Range, Gas Water Heater, Refrigerator, Washer
Features
- Flooring: Hardwood, Laminate, Tile, Varies
- Basement: Full
- Has fireplace: No
Interior area
- Total structure area: 5,117
- Total interior livable area: 5,117 sqft
Property
Parking
- Total spaces: 1
- Parking features: Three or more Spaces, Garage
- Garage spaces: 1
Features
- Stories: 3
- Exterior features: Blacktop Driveway
Lot
- Size: 6,333 sqft
- Dimensions: 50 x 126
- Features: Near Public Transit
Details
- Parcel number: 26140012143000010310000000
- Special conditions: Standard
Construction
Type & style
- Home type: MultiFamily
- Property subtype: Multi Family
Materials
- Vinyl Siding
- Roof: Asphalt
Condition
- Resale
- Year built: 1900
Utilities & green energy
- Sewer: Connected
- Water: Connected, Public
- Utilities for property: Sewer Connected, Water Connected
Community & neighborhood
Location
- Region: Rochester
- Subdivision: Wilder
Other
Other facts
- Listing terms: Cash,Conventional
Price history
| Date | Event | Price |
|---|---|---|
| 10/21/2024 | Sold | $625,000-10.6%$122/sqft |
Source: | ||
| 8/28/2024 | Pending sale | $699,000$137/sqft |
Source: | ||
| 8/9/2024 | Listed for sale | $699,000$137/sqft |
Source: | ||
| 1/2/2021 | Listing removed | -- |
Source: GRAR Report a problem | ||
| 1/2/2021 | Price change | --0 |
Source: GRAR #R1305472 Report a problem | ||
Public tax history
Tax history is unavailable.
Neighborhood: East Avenue
Nearby schools
GreatSchools rating
- 4/10School 23 Francis ParkerGrades: PK-6Distance: 0.3 mi
- 4/10School Of The ArtsGrades: 7-12Distance: 0.6 mi
- 1/10James Monroe High SchoolGrades: 9-12Distance: 0.7 mi
Schools provided by the listing agent
- District: Rochester
Source: NYSAMLSs. This data may not be complete. We recommend contacting the local school district to confirm school assignments for this home.



