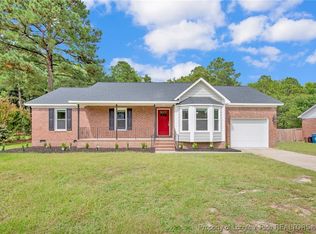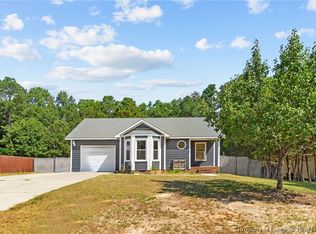Sold for $238,000 on 06/10/25
$238,000
221 Overton Rd, Raeford, NC 28376
3beds
1,306sqft
Single Family Residence
Built in 1994
0.48 Acres Lot
$238,700 Zestimate®
$182/sqft
$1,649 Estimated rent
Home value
$238,700
$227,000 - $253,000
$1,649/mo
Zestimate® history
Loading...
Owner options
Explore your selling options
What's special
Welcome to this charming 3-bedroom, 2-bath home tucked away near the end of a quiet street in the Wildcat Creek neighborhood. Meticulously maintained and surrounded by a beautifully manicured lawn, this home offers both comfort and style. Step into the bright dining room leading into the updated kitchen featuring sleek stone countertops, a stylish backsplash, stainless steel appliances and a spacious pantry with tons of storage. The cozy yet spacious living room is perfect for game day gatherings or curling up by the fireplace on crisp fall evenings. Out back, you'll find a large concrete patio ideal for outdoor entertaining, plus a fully wired shed with a roll-up door- complete with a built-in bar top and tons of overhead storage—making it the perfect man cave, but it could easily be transformed into a she-shed, hobby space, or whatever you need!
Don't miss your chance to see this inviting home—it’s ready for its next chapter!
Zillow last checked: 8 hours ago
Listing updated: June 11, 2025 at 08:09am
Listed by:
THE SIGNATURE GROUP,
KELLER WILLIAMS REALTY (FAYETTEVILLE),
RANA WEVERSTAD,
KELLER WILLIAMS REALTY (FAYETTEVILLE)
Bought with:
VIVIANA HERNANDEZ, 334365
EXP REALTY LLC
Source: LPRMLS,MLS#: 742331 Originating MLS: Longleaf Pine Realtors
Originating MLS: Longleaf Pine Realtors
Facts & features
Interior
Bedrooms & bathrooms
- Bedrooms: 3
- Bathrooms: 2
- Full bathrooms: 2
Heating
- Heat Pump
Cooling
- Central Air, Electric
Appliances
- Included: Dishwasher, Range, Refrigerator
- Laundry: Washer Hookup, Dryer Hookup
Features
- Breakfast Area, Ceiling Fan(s), Separate/Formal Dining Room, Walk-In Closet(s), Window Treatments
- Flooring: Carpet, Luxury Vinyl Plank
- Windows: Blinds
- Basement: Crawl Space
- Number of fireplaces: 1
- Fireplace features: Factory Built
Interior area
- Total interior livable area: 1,306 sqft
Property
Parking
- Total spaces: 1
- Parking features: Attached, Garage
- Attached garage spaces: 1
Features
- Patio & porch: Rear Porch, Covered, Porch
- Exterior features: Fence, Porch
- Fencing: Yard Fenced
Lot
- Size: 0.48 Acres
- Features: 1/4 to 1/2 Acre Lot, Cul-De-Sac, Level
- Topography: Level
Details
- Parcel number: 494840401103
- Special conditions: None
Construction
Type & style
- Home type: SingleFamily
- Architectural style: Ranch
- Property subtype: Single Family Residence
Materials
- Brick Veneer
Condition
- New construction: No
- Year built: 1994
Utilities & green energy
- Sewer: Septic Tank
- Water: Public
Community & neighborhood
Security
- Security features: Security System, Smoke Detector(s)
Community
- Community features: Gutter(s)
Location
- Region: Raeford
- Subdivision: Wildcat Creek
Other
Other facts
- Listing terms: Cash,New Loan
- Ownership: More than a year
Price history
| Date | Event | Price |
|---|---|---|
| 6/10/2025 | Sold | $238,000+0.2%$182/sqft |
Source: | ||
| 5/6/2025 | Pending sale | $237,500$182/sqft |
Source: | ||
| 5/1/2025 | Listed for sale | $237,500+18.5%$182/sqft |
Source: | ||
| 12/9/2022 | Sold | $200,500+2.9%$154/sqft |
Source: Public Record | ||
| 11/7/2022 | Pending sale | $194,900$149/sqft |
Source: | ||
Public tax history
| Year | Property taxes | Tax assessment |
|---|---|---|
| 2024 | $1,572 | $175,820 |
| 2023 | $1,572 +18.8% | $175,820 +20.9% |
| 2022 | $1,323 +13.5% | $145,470 +18% |
Find assessor info on the county website
Neighborhood: 28376
Nearby schools
GreatSchools rating
- 7/10Sandy Grove ElementaryGrades: PK-5Distance: 2.7 mi
- 7/10Sandy Grove Middle SchoolGrades: 6-8Distance: 2.5 mi
- 10/10Sandhoke Early College High SchoolGrades: 9-12Distance: 8.9 mi
Schools provided by the listing agent
- Middle: East Hoke Middle School
- High: Hoke County High School
Source: LPRMLS. This data may not be complete. We recommend contacting the local school district to confirm school assignments for this home.

Get pre-qualified for a loan
At Zillow Home Loans, we can pre-qualify you in as little as 5 minutes with no impact to your credit score.An equal housing lender. NMLS #10287.
Sell for more on Zillow
Get a free Zillow Showcase℠ listing and you could sell for .
$238,700
2% more+ $4,774
With Zillow Showcase(estimated)
$243,474
