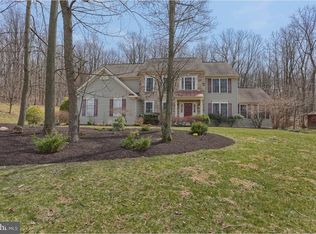This Stunning 4 Bedroom 3.1 Bath "Potomac Model" home built by Berks Homes offers an incredible open floor plan. Entering through the front door with sidelights you are greeted by the entry foyer with hardwood floors, flanked by the elegant Formal Dining Room with hardwood floors and the Formal Living Room. The formal Living Room adjoins to the "Grand Room" with lots of windows , and the Dramatic fireside Family Room featuring a vaulted ceiling and stone surround fireplace. Great floor plan for entertaining! The well-appointed kitchen offers recessed lighting, center island and a pantry closet. A two story Breakfast Room with sliders to the spacious deck overlooks the expansive and tranquil back yard... perfect for all of your outdoor entertaining! The second floor boasts a Master en-suite featuring a vaulted ceiling, sitting area, walk-in closet and master bath with double sinks, soaking tub, tile floor and stall shower. A Hall Bath services the three additional ample-sized bedrooms. The second floor loft area offers a sitting area and/or work area with large windows and beautiful views. The finished lower level features sliders to the outside, a large window, full bath and plenty of storage space in the unfinished portion of the basement. A convenient first floor laundry room, powder room and a two car garage with inside access complete this Beautiful Home. Conveniently located close to the PA turnpike, Route 10 and French Creek State Park.
This property is off market, which means it's not currently listed for sale or rent on Zillow. This may be different from what's available on other websites or public sources.
