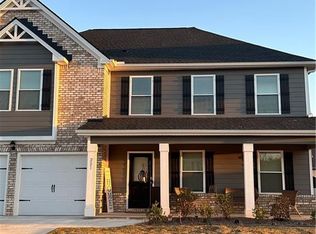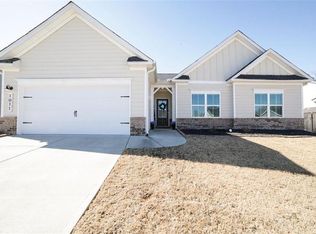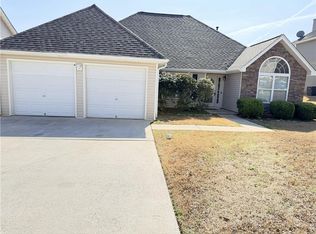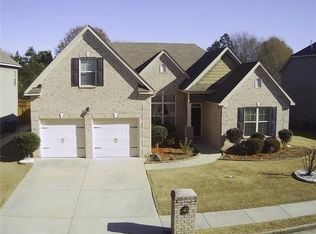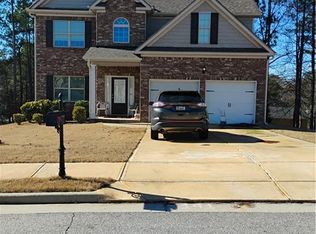MUST SELL ! BRAND NEW HOME!! SHOWS LIKE A MODEL! 4 BEDROOM, 3 FULL BATHS AND 1 HALF BATH!! LOFT UPSTAIRS!! THIS BEAUTIFUL, SPACIOUS HOME GIVES YOU NOT ONE, BUT TWO MASTER SUITES!!! ONE ON EACH LEVEL!!! GREAT FOR A HUGE FAMILY OR TWO FAMILIES! PRIMARY SUITE IS ON THE MAIN LEVEL AND OFFERS MASTER BATH WITH DOUBLE VANITY AND 5 FT. SHOWER!! HUGE, WALK IN LAUNDRY ROOM AND BEAUTIFUL GOURMET KITCHEN OVERLOOKING THE LARGE, OPEN FAMILY ROOM! THIS WON'T LAST! BEAUTIFUL NEIGHBORHOOD WITH EASY ACCESS TO HIGHWAYS !>> Hardly lived in and only 1 1/2 years old . The Same houses are going for 50k+ more around the neighborhood. Home is SPOTLESS and INSTANT EQUITY. Seller Client wants to drop price so we dropped it , seller doesn’t wanna do any haggling. <<
Active
$365,000
221 Overlook Rd, Covington, GA 30014
4beds
2,754sqft
Est.:
Single Family Residence, Residential
Built in 2022
9,147.6 Square Feet Lot
$364,200 Zestimate®
$133/sqft
$-- HOA
What's special
Loft upstairsBeautiful neighborhoodLarge open family roomBeautiful gourmet kitchenTwo master suites
- 82 days |
- 311 |
- 12 |
Zillow last checked: 8 hours ago
Listing updated: February 19, 2026 at 04:08am
Listing Provided by:
Lakaila Mack,
Sanders RE, LLC 678-888-3438
Source: FMLS GA,MLS#: 7689667
Tour with a local agent
Facts & features
Interior
Bedrooms & bathrooms
- Bedrooms: 4
- Bathrooms: 4
- Full bathrooms: 3
- 1/2 bathrooms: 1
- Main level bathrooms: 1
- Main level bedrooms: 1
Rooms
- Room types: Loft, Other
Primary bedroom
- Features: Double Master Bedroom, Master on Main, Oversized Master
- Level: Double Master Bedroom, Master on Main, Oversized Master
Bedroom
- Features: Double Master Bedroom, Master on Main, Oversized Master
Primary bathroom
- Features: Separate His/Hers, Separate Tub/Shower, Other
Dining room
- Features: Separate Dining Room, Other
Kitchen
- Features: Breakfast Bar, Eat-in Kitchen, Kitchen Island, Pantry, Pantry Walk-In, View to Family Room, Other
Heating
- Central, Electric, Zoned
Cooling
- Central Air, Zoned, Other
Appliances
- Included: Dishwasher, Other
- Laundry: Upper Level, Other
Features
- Entrance Foyer, His and Hers Closets, Walk-In Closet(s), Other
- Flooring: Carpet, Hardwood, Other
- Windows: None
- Basement: None
- Number of fireplaces: 1
- Fireplace features: Decorative, Electric
- Common walls with other units/homes: No Common Walls
Interior area
- Total structure area: 2,754
- Total interior livable area: 2,754 sqft
Video & virtual tour
Property
Parking
- Total spaces: 2
- Parking features: Driveway, Garage
- Garage spaces: 1
- Has uncovered spaces: Yes
Accessibility
- Accessibility features: None
Features
- Levels: Two
- Stories: 2
- Patio & porch: Front Porch, Patio
- Exterior features: Private Yard, Other
- Pool features: None
- Spa features: None
- Fencing: Back Yard,Privacy
- Has view: Yes
- View description: Neighborhood, Other
- Waterfront features: None
- Body of water: None
Lot
- Size: 9,147.6 Square Feet
- Features: Back Yard, Front Yard, Level, Private, Other
Details
- Additional structures: None
- Parcel number: NW01A00000058000
- Other equipment: None
- Horse amenities: None
Construction
Type & style
- Home type: SingleFamily
- Architectural style: Craftsman,Traditional
- Property subtype: Single Family Residence, Residential
Materials
- Cement Siding, Other
- Foundation: None
- Roof: Composition,Other
Condition
- Resale
- New construction: No
- Year built: 2022
Utilities & green energy
- Electric: None
- Sewer: Public Sewer
- Water: Public
- Utilities for property: None
Green energy
- Energy efficient items: None
- Energy generation: None
Community & HOA
Community
- Features: Other
- Security: None
- Subdivision: Enclave Dial Farm Sub Ph 2
HOA
- Has HOA: No
Location
- Region: Covington
Financial & listing details
- Price per square foot: $133/sqft
- Annual tax amount: $5,677
- Date on market: 12/5/2025
- Cumulative days on market: 82 days
- Road surface type: Paved, Other
Estimated market value
$364,200
$346,000 - $382,000
$2,990/mo
Price history
Price history
| Date | Event | Price |
|---|---|---|
| 12/5/2025 | Listed for sale | $365,000$133/sqft |
Source: | ||
| 8/1/2025 | Listing removed | $365,000$133/sqft |
Source: | ||
| 6/25/2025 | Price change | $365,000-0.3%$133/sqft |
Source: | ||
| 5/1/2025 | Price change | $366,000-0.1%$133/sqft |
Source: | ||
| 2/10/2025 | Price change | $366,500+0.1%$133/sqft |
Source: | ||
| 2/10/2025 | Price change | $366,000-0.1%$133/sqft |
Source: | ||
| 1/25/2025 | Listed for sale | $366,500$133/sqft |
Source: | ||
| 1/2/2025 | Listing removed | $366,500$133/sqft |
Source: | ||
| 12/27/2024 | Price change | $366,500-0.3%$133/sqft |
Source: | ||
| 12/17/2024 | Price change | $367,500-0.4%$133/sqft |
Source: | ||
| 11/15/2024 | Price change | $369,000-3.9%$134/sqft |
Source: | ||
| 11/5/2024 | Price change | $384,000-0.3%$139/sqft |
Source: | ||
| 10/16/2024 | Listed for sale | $385,000+1.3%$140/sqft |
Source: | ||
| 5/9/2024 | Listing removed | -- |
Source: | ||
| 3/30/2024 | Price change | $380,000-1.4%$138/sqft |
Source: | ||
| 3/6/2024 | Price change | $385,500-1.1%$140/sqft |
Source: | ||
| 2/22/2024 | Price change | $389,9000%$142/sqft |
Source: | ||
| 2/10/2024 | Price change | $390,000-2.3%$142/sqft |
Source: | ||
| 1/31/2024 | Price change | $399,000-1.5%$145/sqft |
Source: | ||
| 1/23/2024 | Price change | $405,000-1%$147/sqft |
Source: | ||
| 1/17/2024 | Price change | $409,000+0%$149/sqft |
Source: | ||
| 12/28/2023 | Price change | $408,999-0.2%$149/sqft |
Source: | ||
| 12/10/2023 | Price change | $409,9990%$149/sqft |
Source: | ||
| 11/18/2023 | Listed for sale | $410,000$149/sqft |
Source: | ||
Public tax history
Public tax history
Tax history is unavailable.BuyAbility℠ payment
Est. payment
$1,973/mo
Principal & interest
$1711
Property taxes
$262
Climate risks
Neighborhood: 30014
Nearby schools
GreatSchools rating
- 6/10Walnut Grove Elementary SchoolGrades: PK-5Distance: 1.5 mi
- 6/10Youth Middle SchoolGrades: 6-8Distance: 2.4 mi
- 7/10Walnut Grove High SchoolGrades: 9-12Distance: 2 mi
Schools provided by the listing agent
- Elementary: Walnut Grove - Walton
- Middle: Youth
- High: Walnut Grove
Source: FMLS GA. This data may not be complete. We recommend contacting the local school district to confirm school assignments for this home.
