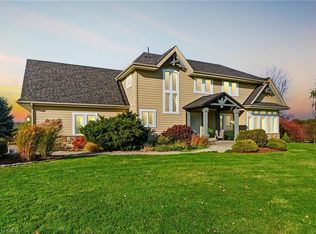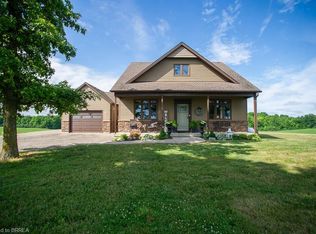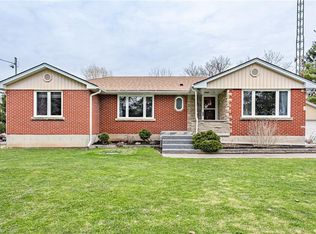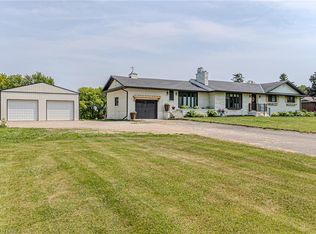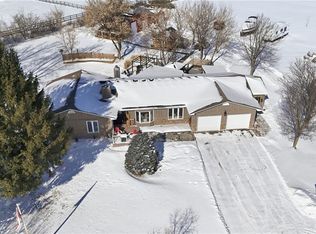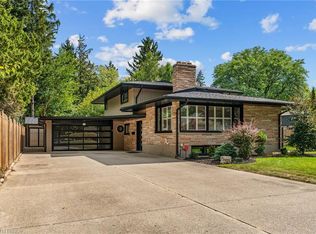221 Old Onondaga Rd E, Brant, ON N3T 5L4
What's special
- 21 days |
- 27 |
- 3 |
Zillow last checked: 9 hours ago
Listing updated: February 02, 2026 at 09:28am
Steven Tombol, Salesperson,
Century 21 Heritage House LTD
Facts & features
Interior
Bedrooms & bathrooms
- Bedrooms: 5
- Bathrooms: 3
- Full bathrooms: 3
- Main level bathrooms: 2
- Main level bedrooms: 3
Other
- Level: Main
- Area: 184.2
- Dimensions: 14ft. 5in. x 13ft. 11in.
Bedroom
- Level: Main
- Area: 131.1
- Dimensions: 13ft. 11in. x 10ft. 0in.
Bedroom
- Level: Main
- Area: 110.93
- Dimensions: 11ft. 6in. x 10ft. 3in.
Bedroom
- Level: Lower
- Area: 222.02
- Dimensions: 17ft. 0in. x 13ft. 6in.
Bedroom
- Level: Lower
- Area: 80
- Dimensions: 10ft. 0in. x 8ft. 0in.
Bathroom
- Features: 4-Piece
- Level: Main
Bathroom
- Features: 4-Piece
- Level: Main
Bathroom
- Features: 3-Piece
- Level: Lower
Bonus room
- Level: Lower
- Area: 407.04
- Dimensions: 27ft. 10in. x 15ft. 2in.
Bonus room
- Level: Lower
- Area: 142.41
- Dimensions: 14ft. 10in. x 10ft. 10in.
Dining room
- Level: Main
- Area: 257.85
- Dimensions: 17ft. 11in. x 15ft. 7in.
Kitchen
- Level: Main
- Area: 144.04
- Dimensions: 13ft. 0in. x 11ft. 8in.
Living room
- Level: Main
- Area: 252.92
- Dimensions: 18ft. 4in. x 14ft. 2in.
Media room
- Level: Lower
- Area: 407.04
- Dimensions: 27ft. 10in. x 15ft. 2in.
Office
- Level: Lower
- Area: 325.29
- Dimensions: 23ft. 7in. x 14ft. 10in.
Heating
- Forced Air, Propane
Cooling
- Central Air
Appliances
- Included: Oven, Water Heater Owned, Built-in Microwave, Dishwasher, Dryer, Refrigerator, Stove, Washer
- Laundry: Main Level
Features
- Brick & Beam, Ceiling Fan(s), In-law Capability, Water Treatment
- Windows: Skylight(s)
- Basement: Full,Finished
- Number of fireplaces: 1
- Fireplace features: Propane
Interior area
- Total structure area: 3,800
- Total interior livable area: 3,800 sqft
- Finished area above ground: 3,800
Video & virtual tour
Property
Parking
- Total spaces: 11
- Parking features: Detached Garage, Gravel, In/Out Parking, Private Drive Single Wide, Private Drive Double Wide, Private Drive Triple+ Wide
- Garage spaces: 3
- Uncovered spaces: 8
Features
- Patio & porch: Deck
- Exterior features: Balcony
- Has view: Yes
- View description: Hills, Meadow
- Frontage type: South
- Frontage length: 250.00
Lot
- Size: 1.21 Acres
- Dimensions: 250 x 210
- Features: Rural, Major Highway, Open Spaces
Details
- Additional structures: Workshop
- Parcel number: 322310063
- Zoning: RR
Construction
Type & style
- Home type: SingleFamily
- Architectural style: Bungalow Raised
- Property subtype: Single Family Residence, Residential
Materials
- Brick
- Roof: Asphalt Shing
Condition
- 16-30 Years
- New construction: No
Utilities & green energy
- Sewer: Septic Tank
- Water: Cistern
- Utilities for property: Propane
Community & HOA
Location
- Region: Brant
Financial & listing details
- Price per square foot: C$342/sqft
- Annual tax amount: C$6,641
- Date on market: 2/1/2026
- Inclusions: Built-in Microwave, Dishwasher, Dryer, Refrigerator, Stove, Washer
(519) 732-1924
By pressing Contact Agent, you agree that the real estate professional identified above may call/text you about your search, which may involve use of automated means and pre-recorded/artificial voices. You don't need to consent as a condition of buying any property, goods, or services. Message/data rates may apply. You also agree to our Terms of Use. Zillow does not endorse any real estate professionals. We may share information about your recent and future site activity with your agent to help them understand what you're looking for in a home.
Price history
Price history
Price history is unavailable.
Public tax history
Public tax history
Tax history is unavailable.Climate risks
Neighborhood: N3T
Nearby schools
GreatSchools rating
No schools nearby
We couldn't find any schools near this home.

