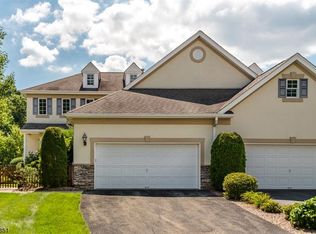This spacious four bedroom home has been reduced, refreshed and is ready to sell! The setting is private, yet minutes to downtown Chester and array of boutique shops, restaurants and national stores. The Gladstone train station for easy commuting into Manhattan is less than five miles away. The updated eat-in kitchen features granite countertops, center island, pantry closet and seamless flow into a large dining room. A classic living room with wood-burning fireplace and beautiful woodland views has been freshly painted and adjoins the family room. Hardwood flooring, vaulted ceiling, skylights, soaring gas fireplace and custom wet bar with cherry wood cabinetry and wine refrigerator make the family room an ideal space for entertaining. An office/den and a third full bathroom on the first floor are convenient for guests. On the second floor, the master bedroom suite has a walk-in closet, additional double closet and a stunning master bathroom that was renovated in 2016. Three additional bedrooms and a full hall bathroom that was refreshed in 2019 complete the second floor. An oversized attached 2-car garage, unfinished basement and a garden shed in the yard provide ample storage. Stone paver walkway overlooks an expansive front lawn. Behind the residence, an oversized deck adjoins the kitchen, family room and a level, private backyard. The roof was replaced in 2017.
This property is off market, which means it's not currently listed for sale or rent on Zillow. This may be different from what's available on other websites or public sources.
