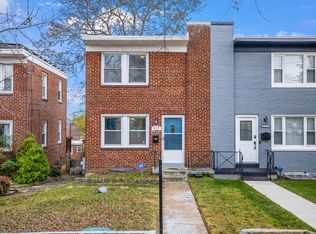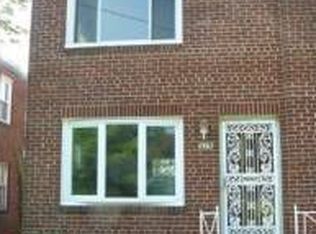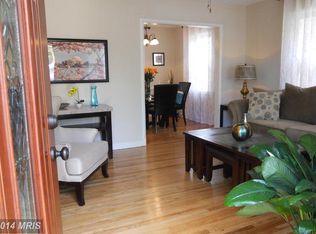Sold for $539,000 on 08/17/23
$539,000
221 Oglethorpe St NE, Washington, DC 20011
3beds
1,237sqft
Single Family Residence
Built in 1951
2,134 Square Feet Lot
$526,200 Zestimate®
$436/sqft
$3,518 Estimated rent
Home value
$526,200
$500,000 - $553,000
$3,518/mo
Zestimate® history
Loading...
Owner options
Explore your selling options
What's special
PRICED to SELL NOW, It's a Must See! Fully Renovated Home In Riggs Park, Spacious open main level floor plan with beautiful hardwood floors, a large granite island, soft close cabinet, and new stainless steel appliances. The half bath is conveniently located on the main floor. The upper level has 2 Bedrooms and one full bath. Both bedrooms have double folding door closets. Lower level has creative space with a third bedroom, This space also has a full bathroom and stacked washer and dryer. This amazing home also has a new rear deck off of the kitchen, and a fully fenced back yard, that provides access to the 2 car off street parking pad. Bring your OFFER , we'll help you make a DEAL. Location Location Location! Closest Bus Stop in a 2 Minute Walk .4 mile walk to Walmart and Chic-Fil-A .5 mile walk to Giant Grocery .6 mile walk to Riggs LaSalle Recreation Center 4 Minute Drive / 15 minute walk to the Fort Totten Metro Station Five Guys, Hell Bender Brewing Company, La Coop Coffee, McDonalds, Leylas Restaurant and Lounge, Mi Patria Restaurant and so much more all within a few minutes walk!
Zillow last checked: 8 hours ago
Listing updated: August 17, 2023 at 10:22am
Listed by:
Shawn Cathey 202-391-1199,
RE/MAX Advantage Realty
Bought with:
Arynne Crane, 639484
RLAH @properties
Source: Bright MLS,MLS#: DCDC2079092
Facts & features
Interior
Bedrooms & bathrooms
- Bedrooms: 3
- Bathrooms: 3
- Full bathrooms: 2
- 1/2 bathrooms: 1
- Main level bathrooms: 1
Basement
- Area: 450
Heating
- Heat Pump, Electric, Natural Gas Available
Cooling
- Central Air, Electric
Appliances
- Included: Microwave, Dishwasher, Disposal, Dryer, Exhaust Fan, Ice Maker, Refrigerator, Stainless Steel Appliance(s), Cooktop, Washer, Electric Water Heater
- Laundry: In Basement
Features
- Combination Dining/Living, Combination Kitchen/Dining, Open Floorplan, Kitchen - Gourmet, Kitchen Island, Dry Wall, High Ceilings
- Flooring: Engineered Wood, Carpet, Wood
- Basement: Full,Finished,Sump Pump
- Has fireplace: No
Interior area
- Total structure area: 1,350
- Total interior livable area: 1,237 sqft
- Finished area above ground: 900
- Finished area below ground: 337
Property
Parking
- Total spaces: 2
- Parking features: Paved, Off Street, On Street, Driveway
- Uncovered spaces: 2
Accessibility
- Accessibility features: None
Features
- Levels: Three
- Stories: 3
- Pool features: None
- Fencing: Wood
- Has view: Yes
- View description: City, Panoramic
Lot
- Size: 2,134 sqft
- Features: Unknown Soil Type
Details
- Additional structures: Above Grade, Below Grade
- Parcel number: 3710//0163
- Zoning: R2
- Special conditions: Standard
Construction
Type & style
- Home type: SingleFamily
- Architectural style: Federal
- Property subtype: Single Family Residence
- Attached to another structure: Yes
Materials
- Brick
- Foundation: Slab
- Roof: Flat
Condition
- Excellent
- New construction: No
- Year built: 1951
- Major remodel year: 2022
Utilities & green energy
- Electric: 200+ Amp Service
- Sewer: Public Sewer
- Water: Public
Community & neighborhood
Location
- Region: Washington
- Subdivision: Riggs Park
Other
Other facts
- Listing agreement: Exclusive Agency
- Listing terms: Cash,Conventional,FHA,VA Loan,Other
- Ownership: Fee Simple
- Road surface type: Paved
Price history
| Date | Event | Price |
|---|---|---|
| 8/17/2023 | Sold | $539,000-2%$436/sqft |
Source: | ||
| 7/30/2023 | Contingent | $549,900$445/sqft |
Source: | ||
| 6/28/2023 | Price change | $549,900-1.8%$445/sqft |
Source: | ||
| 3/24/2023 | Price change | $559,900-1.8%$453/sqft |
Source: | ||
| 3/13/2023 | Listed for sale | $569,900$461/sqft |
Source: | ||
Public tax history
| Year | Property taxes | Tax assessment |
|---|---|---|
| 2025 | $3,194 +9.1% | $526,450 +22% |
| 2024 | $2,928 -18.5% | $431,460 +2.1% |
| 2023 | $3,592 -81.9% | $422,570 +6.7% |
Find assessor info on the county website
Neighborhood: Riggs Park
Nearby schools
GreatSchools rating
- 7/10Lasalle Backus Education CampusGrades: PK-5Distance: 0.3 mi
- 5/10Ida B. Wells Middle SchoolGrades: 6-8Distance: 0.9 mi
- 4/10Coolidge High SchoolGrades: 9-12Distance: 0.9 mi
Schools provided by the listing agent
- District: District Of Columbia Public Schools
Source: Bright MLS. This data may not be complete. We recommend contacting the local school district to confirm school assignments for this home.

Get pre-qualified for a loan
At Zillow Home Loans, we can pre-qualify you in as little as 5 minutes with no impact to your credit score.An equal housing lender. NMLS #10287.
Sell for more on Zillow
Get a free Zillow Showcase℠ listing and you could sell for .
$526,200
2% more+ $10,524
With Zillow Showcase(estimated)
$536,724

