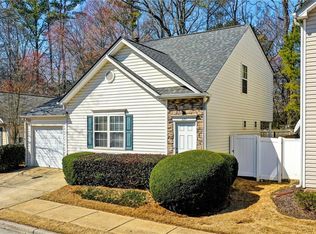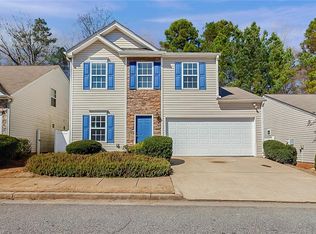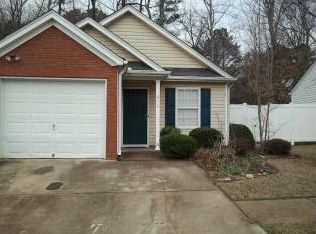Sold for $320,000 on 03/21/24
Street View
$320,000
221 Oak Grove Way, Acworth, GA 30102
2beds
2baths
1,430sqft
SingleFamily
Built in 2000
3,484 Square Feet Lot
$317,200 Zestimate®
$224/sqft
$-- Estimated rent
Home value
$317,200
$301,000 - $333,000
Not available
Zestimate® history
Loading...
Owner options
Explore your selling options
What's special
221 Oak Grove Way, Acworth, GA 30102 is a single family home that contains 1,430 sq ft and was built in 2000. It contains 2 bedrooms and 2 bathrooms. This home last sold for $320,000 in March 2024.
The Zestimate for this house is $317,200.
Facts & features
Interior
Bedrooms & bathrooms
- Bedrooms: 2
- Bathrooms: 2
Heating
- Gas
Features
- Flooring: Carpet, Hardwood
- Has fireplace: Yes
Interior area
- Total interior livable area: 1,430 sqft
Property
Parking
- Parking features: Garage - Attached
Features
- Exterior features: Other
Lot
- Size: 3,484 sqft
Details
- Parcel number: 21N12H011
Construction
Type & style
- Home type: SingleFamily
Materials
- Other
- Foundation: Other
- Roof: Shake / Shingle
Condition
- Year built: 2000
Community & neighborhood
Location
- Region: Acworth
Price history
| Date | Event | Price |
|---|---|---|
| 3/21/2024 | Sold | $320,000+199.6%$224/sqft |
Source: Public Record | ||
| 1/19/2001 | Sold | $106,800$75/sqft |
Source: Public Record | ||
Public tax history
| Year | Property taxes | Tax assessment |
|---|---|---|
| 2024 | $3,422 +3.6% | $130,292 +3.7% |
| 2023 | $3,302 +33.7% | $125,628 +33.7% |
| 2022 | $2,470 +9.5% | $93,960 +18.3% |
Find assessor info on the county website
Neighborhood: 30102
Nearby schools
GreatSchools rating
- 7/10Oak Grove Elementary Fine Arts AcademyGrades: PK-5Distance: 0.2 mi
- 7/10E.T. Booth Middle SchoolGrades: 6-8Distance: 3.4 mi
- 8/10Etowah High SchoolGrades: 9-12Distance: 3.2 mi
Get a cash offer in 3 minutes
Find out how much your home could sell for in as little as 3 minutes with a no-obligation cash offer.
Estimated market value
$317,200
Get a cash offer in 3 minutes
Find out how much your home could sell for in as little as 3 minutes with a no-obligation cash offer.
Estimated market value
$317,200


