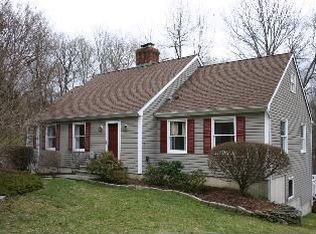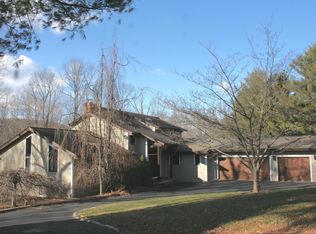Welcome to your perfect "staycation" home! This warm, welcoming expanded New England style Cape has everything you'll need for your everyday living and pleasure. Situated on 1.7 tranquil acres, private shared access road, yet still only minutes from the village center, Recreation Center, Pierpont Lake & Trails and Ridgefield's award-winning High School. Enjoy extensive open space from the large lower level MBR, to a traditional living room with a brick fireplace, to the newly renovated white and gray kitchen with quartz countertops, large center island and stainless-steel appliances. Adjacent is a cozy sun porch for reading or sipping your morning coffee. Traditional formal dining room and wet bar. Perfect for entertaining. Enter into the gorgeous vaulted ceiling family room with custom built-ins, large stone fireplace, followed by another vaulted ceiling bonus room/office/guest room. All these rooms have slider access to the expansive 85-foot deck with a gazebo and outdoor furniture. Cool off in the newly renovated gunite pool with attached spa, surrounded by mature landscaping for extreme privacy and quiet. Large walk out basement to a two-car garage. This house is your resort in the summer and perfect for all seasons for family and friends to congregate.
This property is off market, which means it's not currently listed for sale or rent on Zillow. This may be different from what's available on other websites or public sources.

