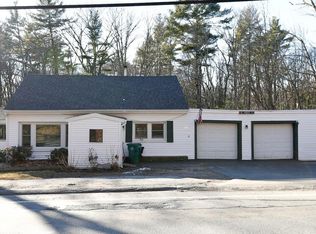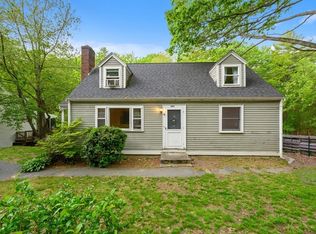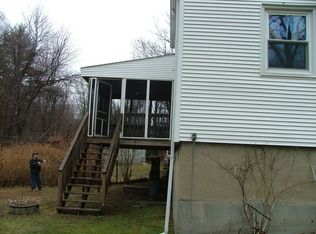Buyer's Cold Feet can be to your benefit-Location! Location! Welcome home to a commuter's dream-in a perfect location for easy highway access. This cozy cape offers a fantastic open concept main floor with sliders to your back deck private oasis complete with hot tub. Rest easy knowing this home has a BRAND new furnace as well as a newer roof (2018) replacement windows, and vinyl siding. You'll enjoy the open kitchen with all newer appliances, as well as the front to back family room with wood stove. With an extra room on the main floor, there is plenty of space for a home office or guest room. Upstairs you'll find 3 bedrooms, each with hardwood as well as a luxurious bathroom with recently renovated marble floors and shower. This well maintained affordable Billerica home is perfect to just move right in and enjoy! This one won't last-don't miss this great opportunity!
This property is off market, which means it's not currently listed for sale or rent on Zillow. This may be different from what's available on other websites or public sources.


