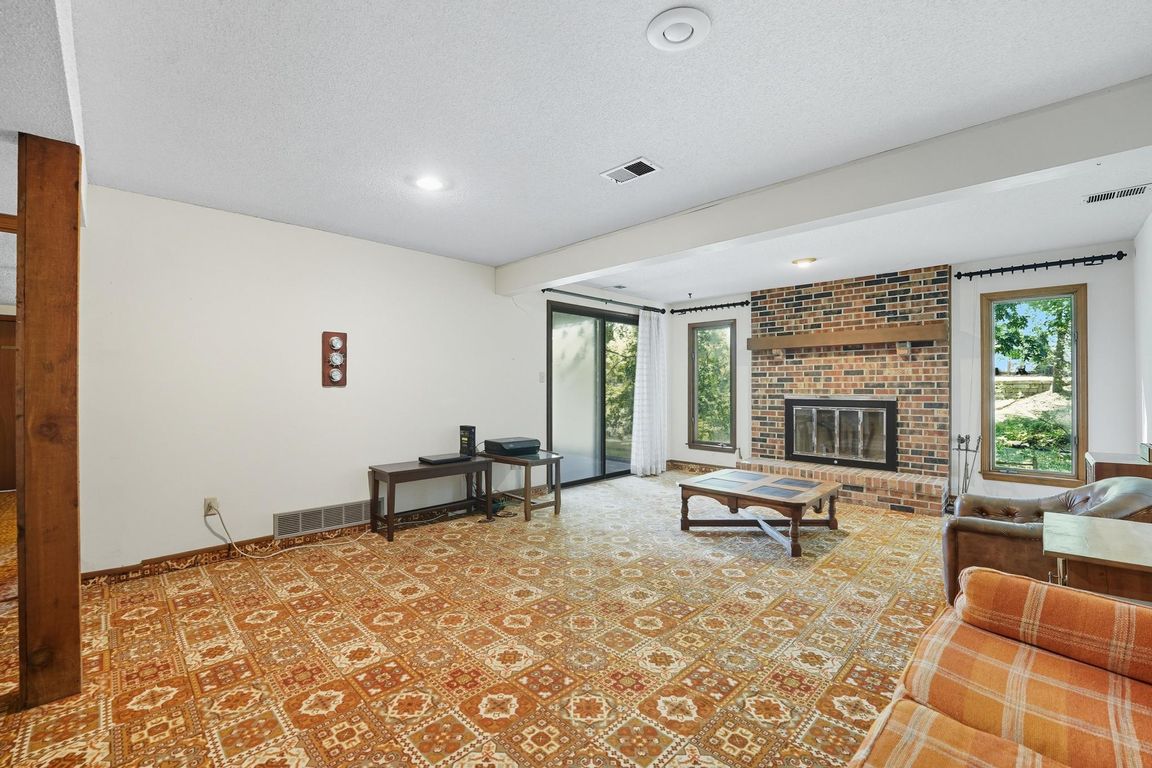
Show for backups
$325,000
3beds
1,279sqft
221 NW Aspen Ct, Lees Summit, MO 64064
3beds
1,279sqft
Single family residence
Built in 1976
0.28 Acres
2 Attached garage spaces
$254 price/sqft
$195 monthly HOA fee
What's special
This one-owner home has great bones and has been lovingly cared for over the years. A rare Ranch Reverse floor plan, it features a spacious main-level master bedroom with utilities and garage access on the same level for easy living. Hardwood floors run throughout the home, and the living room showcases ...
- 31 days |
- 615 |
- 18 |
Source: Heartland MLS as distributed by MLS GRID,MLS#: 2577624
Travel times
Living Room
Kitchen
Primary Bedroom
Zillow last checked: 7 hours ago
Listing updated: October 04, 2025 at 03:30pm
Listing Provided by:
Mike Reese 816-359-8796,
ReeceNichols - Lees Summit
Source: Heartland MLS as distributed by MLS GRID,MLS#: 2577624
Facts & features
Interior
Bedrooms & bathrooms
- Bedrooms: 3
- Bathrooms: 3
- Full bathrooms: 2
- 1/2 bathrooms: 1
Primary bedroom
- Features: Walk-In Closet(s), Wood Floor
- Level: Main
Bedroom 2
- Features: All Carpet, Walk-In Closet(s)
- Level: Lower
Bedroom 3
- Features: All Carpet, Built-in Features, Wet Bar
- Level: Lower
Primary bathroom
- Features: Shower Over Tub, Wood Floor
- Level: Main
Bathroom 2
- Features: All Carpet, Shower Over Tub
- Level: Lower
Dining room
- Features: Wood Floor
- Level: Main
Half bath
- Features: Wood Floor
- Level: Main
Kitchen
- Features: Pantry, Wood Floor
- Level: Main
Laundry
- Level: Main
Other
- Features: All Carpet, Fireplace, Indirect Lighting
- Level: Lower
Living room
- Features: Fireplace
- Level: Main
Utility room
- Features: Linoleum
- Level: Lower
Heating
- Electric, Hot Water, Natural Gas
Cooling
- Electric
Appliances
- Included: Cooktop, Dishwasher, Disposal, Double Oven, Dryer, Exhaust Fan, Refrigerator, Built-In Oven, Gas Range, Washer
- Laundry: In Garage, Main Level
Features
- Pantry, Walk-In Closet(s), Wet Bar
- Flooring: Carpet, Tile, Wood
- Windows: Window Coverings, Storm Window(s)
- Basement: Basement BR,Finished,Walk-Out Access
- Number of fireplaces: 2
- Fireplace features: Basement, Gas Starter, Living Room, Masonry, Fireplace Equip, Fireplace Screen
Interior area
- Total structure area: 1,279
- Total interior livable area: 1,279 sqft
- Finished area above ground: 1,279
Video & virtual tour
Property
Parking
- Total spaces: 2
- Parking features: Attached, Garage Faces Front
- Attached garage spaces: 2
Features
- Patio & porch: Deck, Patio
- Fencing: Partial,Wood
Lot
- Size: 0.28 Acres
- Features: Cul-De-Sac
Details
- Parcel number: 43430012200000000
- Special conditions: As Is
Construction
Type & style
- Home type: SingleFamily
- Architectural style: Traditional
- Property subtype: Single Family Residence
Materials
- Board & Batten Siding, Stucco & Frame
- Roof: Composition
Condition
- Fixer
- Year built: 1976
Utilities & green energy
- Sewer: Public Sewer
- Water: Public
Community & HOA
Community
- Subdivision: Lakewood
HOA
- Has HOA: Yes
- Amenities included: Boat Dock, Clubhouse, Community Center, Exercise Room, Pickleball Court(s), Play Area, Pool, Tennis Court(s), Trail(s)
- HOA fee: $195 monthly
- HOA name: Lakewood Propoerty Owner Association
Location
- Region: Lees Summit
Financial & listing details
- Price per square foot: $254/sqft
- Tax assessed value: $246,890
- Annual tax amount: $3,363
- Date on market: 9/30/2025
- Listing terms: Cash,Conventional,FHA
- Ownership: Estate/Trust
- Road surface type: Paved