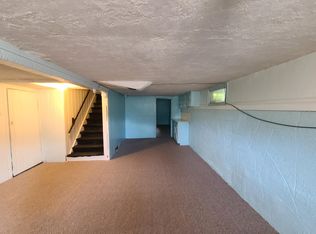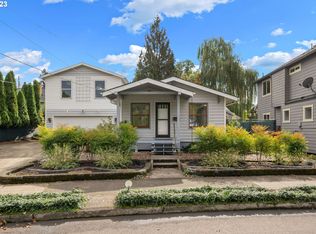Sold
$500,000
221 NE 58th Ave, Portland, OR 97213
3beds
2,276sqft
Residential, Single Family Residence
Built in 1912
5,227.2 Square Feet Lot
$488,700 Zestimate®
$220/sqft
$2,970 Estimated rent
Home value
$488,700
$454,000 - $523,000
$2,970/mo
Zestimate® history
Loading...
Owner options
Explore your selling options
What's special
North Tabor bungalow with charming detached, permitted studio space (253 sq ft). On main floor, large windows, dining room with built-ins, hardwoods, one bedroom, full bath, kitchen w/ large nook and mudroom. Upstairs has loft space and 2 bedrooms. Basement has interior & exterior entrance, seismic retrofitting, new electrical panel, updated plumbing lines and more. Home is conveniently located near grocery stores, restaurants, bus routes, 60th MAX station, Mt Tabor, Laurelhurst & Normandale Parks, Providence Hospital, 84 & 205 and is on along neighborhood greenway/ bike blvd. [Home Energy Score = 3. HES Report at https://rpt.greenbuildingregistry.com/hes/OR10213007]
Zillow last checked: 8 hours ago
Listing updated: May 09, 2025 at 06:49am
Listed by:
Samantha Fuqua 503-444-9338,
Neighbors Realty
Bought with:
Jon Gooley, 201241766
Opt
Source: RMLS (OR),MLS#: 645143053
Facts & features
Interior
Bedrooms & bathrooms
- Bedrooms: 3
- Bathrooms: 1
- Full bathrooms: 1
- Main level bathrooms: 1
Primary bedroom
- Features: Ceiling Fan, Hardwood Floors
- Level: Main
- Area: 108
- Dimensions: 9 x 12
Bedroom 2
- Level: Upper
- Area: 140
- Dimensions: 10 x 14
Bedroom 3
- Level: Upper
- Area: 81
- Dimensions: 9 x 9
Dining room
- Features: Builtin Features
- Level: Main
- Area: 121
- Dimensions: 11 x 11
Kitchen
- Features: Dishwasher, Tile Floor
- Level: Main
- Area: 140
- Width: 14
Living room
- Features: Hardwood Floors
- Level: Main
- Area: 275
- Dimensions: 11 x 25
Heating
- Forced Air
Appliances
- Included: Dishwasher, Free-Standing Range, Free-Standing Refrigerator, Range Hood, Washer/Dryer, Electric Water Heater
Features
- Ceiling Fan(s), Built-in Features
- Flooring: Hardwood, Tile, Wall to Wall Carpet, Wood
- Windows: Double Pane Windows, Vinyl Frames
- Basement: Exterior Entry,Full,Unfinished
Interior area
- Total structure area: 2,276
- Total interior livable area: 2,276 sqft
Property
Parking
- Parking features: Driveway, On Street
- Has uncovered spaces: Yes
Features
- Stories: 3
- Patio & porch: Patio
- Exterior features: Raised Beds, Yard
Lot
- Size: 5,227 sqft
- Features: SqFt 5000 to 6999
Details
- Additional structures: Workshop
- Parcel number: R258859
- Zoning: RM1
Construction
Type & style
- Home type: SingleFamily
- Architectural style: Bungalow
- Property subtype: Residential, Single Family Residence
Materials
- Aluminum Siding
- Foundation: Concrete Perimeter
- Roof: Composition
Condition
- Resale
- New construction: No
- Year built: 1912
Utilities & green energy
- Gas: Gas
- Sewer: Public Sewer
- Water: Public
Community & neighborhood
Location
- Region: Portland
- Subdivision: North Tabor
Other
Other facts
- Listing terms: Cash,Conventional
- Road surface type: Paved
Price history
| Date | Event | Price |
|---|---|---|
| 5/8/2025 | Sold | $500,000+0%$220/sqft |
Source: | ||
| 4/8/2025 | Pending sale | $499,900$220/sqft |
Source: | ||
| 4/4/2025 | Listed for sale | $499,900+82.4%$220/sqft |
Source: | ||
| 11/22/2006 | Sold | $274,000+97.1%$120/sqft |
Source: Public Record | ||
| 9/30/1999 | Sold | $139,000+5.7%$61/sqft |
Source: Public Record | ||
Public tax history
| Year | Property taxes | Tax assessment |
|---|---|---|
| 2025 | $6,296 +3.7% | $233,680 +3% |
| 2024 | $6,070 +4% | $226,880 +3% |
| 2023 | $5,837 +2.2% | $220,280 +3% |
Find assessor info on the county website
Neighborhood: North Tabor
Nearby schools
GreatSchools rating
- 9/10Glencoe Elementary SchoolGrades: K-5Distance: 0.6 mi
- 10/10Mt Tabor Middle SchoolGrades: 6-8Distance: 0.3 mi
- 6/10Franklin High SchoolGrades: 9-12Distance: 1.5 mi
Schools provided by the listing agent
- Elementary: Glencoe
- Middle: Mt Tabor
- High: Franklin
Source: RMLS (OR). This data may not be complete. We recommend contacting the local school district to confirm school assignments for this home.
Get a cash offer in 3 minutes
Find out how much your home could sell for in as little as 3 minutes with a no-obligation cash offer.
Estimated market value
$488,700
Get a cash offer in 3 minutes
Find out how much your home could sell for in as little as 3 minutes with a no-obligation cash offer.
Estimated market value
$488,700

