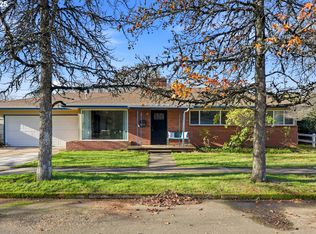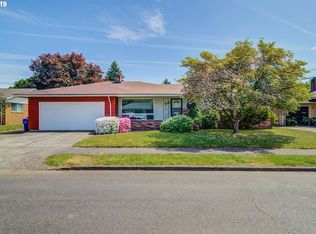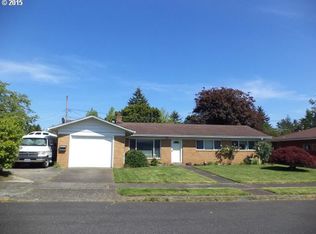Sold
$535,000
221 NE 111th Ave, Portland, OR 97220
3beds
1,844sqft
Residential, Single Family Residence
Built in 1956
7,405.2 Square Feet Lot
$520,600 Zestimate®
$290/sqft
$3,389 Estimated rent
Home value
$520,600
$484,000 - $562,000
$3,389/mo
Zestimate® history
Loading...
Owner options
Explore your selling options
What's special
Beautifully updated mid-century ranch with convenience of one level living. The home offers refinished original hardwood floors throughout the majority of the living space. The formal living boasts a period fireplace and large picture window looks out to the front porch. The adjoining dining room and newly updated open concept kitchen with custom cabinets, quartz counter tops, island and stainless-steel appliances flows out to the entertaining size patio and oversized fenced back yard. Relax in the expansive family with ample room for a TV/media area, separated kid’s space and office nook. The home provides three bedrooms and two updated baths, including the primary bedroom with attached bath. The bonus room is currently used as a gym, but could double as office space or fourth bedroom. Newer interior and exterior paint and a new roof in 2023. [Home Energy Score = 4. HES Report at https://rpt.greenbuildingregistry.com/hes/OR10233760]
Zillow last checked: 8 hours ago
Listing updated: December 16, 2024 at 01:03am
Listed by:
Patrick Gourley 503-334-7406,
Windermere Realty Trust
Bought with:
Tyler Trowbridge, 201240829
Windermere Realty Trust
Source: RMLS (OR),MLS#: 24168909
Facts & features
Interior
Bedrooms & bathrooms
- Bedrooms: 3
- Bathrooms: 2
- Full bathrooms: 2
- Main level bathrooms: 2
Primary bedroom
- Features: Hardwood Floors, Suite
- Level: Main
- Area: 120
- Dimensions: 10 x 12
Bedroom 2
- Features: Hardwood Floors
- Level: Main
- Area: 110
- Dimensions: 10 x 11
Bedroom 3
- Features: Hardwood Floors
- Level: Main
- Area: 90
- Dimensions: 9 x 10
Dining room
- Features: Hardwood Floors
- Level: Main
- Area: 150
- Dimensions: 10 x 15
Family room
- Features: Wallto Wall Carpet
- Level: Main
- Area: 336
- Dimensions: 16 x 21
Kitchen
- Features: Disposal, Hardwood Floors, Island, Pantry, Free Standing Range, Free Standing Refrigerator, Quartz
- Level: Main
- Area: 120
- Width: 12
Living room
- Features: Fireplace, Hardwood Floors
- Level: Main
- Area: 221
- Dimensions: 13 x 17
Heating
- Forced Air, Fireplace(s)
Appliances
- Included: Dishwasher, Disposal, Free-Standing Range, Free-Standing Refrigerator, Plumbed For Ice Maker, Range Hood, Stainless Steel Appliance(s), Washer/Dryer, Gas Water Heater
- Laundry: Laundry Room
Features
- Quartz, Kitchen Island, Pantry, Suite
- Flooring: Concrete, Hardwood, Tile, Wall to Wall Carpet
- Windows: Double Pane Windows, Vinyl Frames
- Basement: Crawl Space
- Number of fireplaces: 1
- Fireplace features: Gas
Interior area
- Total structure area: 1,844
- Total interior livable area: 1,844 sqft
Property
Parking
- Parking features: Driveway, Converted Garage
- Has uncovered spaces: Yes
Accessibility
- Accessibility features: One Level, Accessibility
Features
- Stories: 1
- Patio & porch: Patio
- Exterior features: Yard
- Fencing: Fenced
Lot
- Size: 7,405 sqft
- Features: Level, SqFt 7000 to 9999
Details
- Additional structures: ToolShed
- Parcel number: R161833
Construction
Type & style
- Home type: SingleFamily
- Architectural style: Mid Century Modern,Ranch
- Property subtype: Residential, Single Family Residence
Materials
- Wood Siding
- Foundation: Concrete Perimeter
- Roof: Composition
Condition
- Updated/Remodeled
- New construction: No
- Year built: 1956
Utilities & green energy
- Gas: Gas
- Sewer: Public Sewer
- Water: Public
- Utilities for property: Cable Connected
Community & neighborhood
Location
- Region: Portland
Other
Other facts
- Listing terms: Cash,Conventional,FHA,VA Loan
- Road surface type: Paved
Price history
| Date | Event | Price |
|---|---|---|
| 12/3/2024 | Sold | $535,000$290/sqft |
Source: | ||
| 11/1/2024 | Pending sale | $535,000$290/sqft |
Source: | ||
| 10/16/2024 | Listed for sale | $535,000+77.2%$290/sqft |
Source: | ||
| 2/10/2017 | Sold | $302,000+0.7%$164/sqft |
Source: | ||
| 12/30/2016 | Pending sale | $299,995$163/sqft |
Source: RE/MAX Equity Group #16102361 | ||
Public tax history
| Year | Property taxes | Tax assessment |
|---|---|---|
| 2025 | $5,718 +14% | $236,490 +12.4% |
| 2024 | $5,017 +4.5% | $210,310 +3% |
| 2023 | $4,799 +5.5% | $204,190 +3% |
Find assessor info on the county website
Neighborhood: Hazelwood
Nearby schools
GreatSchools rating
- 3/10Ventura Park Elementary SchoolGrades: K-5Distance: 0.3 mi
- 4/10Floyd Light Middle SchoolGrades: 6-8Distance: 0.5 mi
- 2/10David Douglas High SchoolGrades: 9-12Distance: 1.2 mi
Schools provided by the listing agent
- Elementary: Ventura Park
- Middle: Floyd Light
- High: David Douglas
Source: RMLS (OR). This data may not be complete. We recommend contacting the local school district to confirm school assignments for this home.
Get a cash offer in 3 minutes
Find out how much your home could sell for in as little as 3 minutes with a no-obligation cash offer.
Estimated market value
$520,600
Get a cash offer in 3 minutes
Find out how much your home could sell for in as little as 3 minutes with a no-obligation cash offer.
Estimated market value
$520,600


