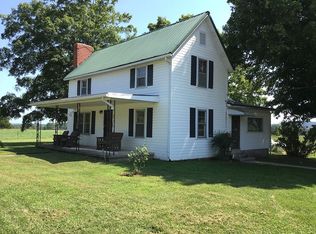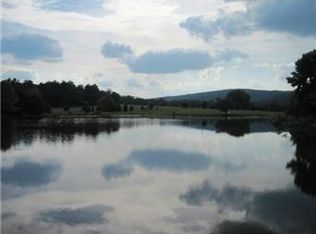Closed
Listing Provided by:
Catherine S Buck 573-315-8730,
Buck Realty
Bought with: Spitzmiller Realty
Price Unknown
221 N Shepherd St, Ironton, MO 63650
2beds
1,102sqft
Single Family Residence
Built in 1950
-- sqft lot
$160,600 Zestimate®
$--/sqft
$986 Estimated rent
Home value
$160,600
Estimated sales range
Not available
$986/mo
Zestimate® history
Loading...
Owner options
Explore your selling options
What's special
Sweet 2 bedroom 1.5 bath located in Ironton Missouri. Home offers large front porch, nice landscaped yard and mostly hard wood floors. This charming home has beautiful woodwork. There is a fireplace located in the living room. Alley access to one car garage in the basement. Upstairs has potential for additional room. Several updates have been made to this home. New paint, new insulation, remodeled sun room, mostly new cabinets. New ac unit. Home is located on Shepherd street. Call for your tour today!
Also Listed as MLS number 23031627, and 23031400. Additional Rooms: Sun Room
Zillow last checked: 8 hours ago
Listing updated: April 28, 2025 at 04:25pm
Listing Provided by:
Catherine S Buck 573-315-8730,
Buck Realty
Bought with:
Jerry M Spitzmiller, 1999021318
Spitzmiller Realty
Source: MARIS,MLS#: 23032797 Originating MLS: Mineral Area Board of REALTORS
Originating MLS: Mineral Area Board of REALTORS
Facts & features
Interior
Bedrooms & bathrooms
- Bedrooms: 2
- Bathrooms: 2
- Full bathrooms: 2
- Main level bathrooms: 1
- Main level bedrooms: 2
Bedroom
- Features: Floor Covering: Wood
- Area: 110
- Dimensions: 11x10
Bedroom
- Features: Floor Covering: Wood
- Area: 165
- Dimensions: 15x11
Bathroom
- Features: Floor Covering: Vinyl
- Area: 48
- Dimensions: 8x6
Dining room
- Features: Floor Covering: Wood
- Area: 165
- Dimensions: 11x15
Kitchen
- Features: Floor Covering: Vinyl
- Area: 100
- Dimensions: 10x10
Living room
- Features: Floor Covering: Wood
- Area: 225
- Dimensions: 15x15
Sunroom
- Features: Floor Covering: Vinyl
- Area: 154
- Dimensions: 14x11
Heating
- Natural Gas, Forced Air
Cooling
- Central Air, Electric
Appliances
- Included: Gas Water Heater
Features
- Separate Dining
- Basement: Unfinished
- Number of fireplaces: 1
- Fireplace features: Living Room
Interior area
- Total structure area: 1,102
- Total interior livable area: 1,102 sqft
- Finished area above ground: 1,102
Property
Parking
- Total spaces: 1
- Parking features: Alley Access, Attached, Garage, Basement
- Attached garage spaces: 1
Features
- Levels: One and One Half
Lot
- Dimensions: 60*120
Details
- Parcel number: 06195000
- Special conditions: Standard
Construction
Type & style
- Home type: SingleFamily
- Architectural style: Bungalow
- Property subtype: Single Family Residence
Condition
- Year built: 1950
Utilities & green energy
- Sewer: Public Sewer
- Water: Public
- Utilities for property: Natural Gas Available
Community & neighborhood
Location
- Region: Ironton
- Subdivision: City Of Ironton
Other
Other facts
- Listing terms: Cash,Conventional,Other
- Ownership: Private
Price history
| Date | Event | Price |
|---|---|---|
| 4/15/2024 | Sold | -- |
Source: | ||
| 4/15/2024 | Pending sale | $159,900$145/sqft |
Source: | ||
| 2/29/2024 | Contingent | $159,900$145/sqft |
Source: | ||
| 2/5/2024 | Price change | $159,900-1%$145/sqft |
Source: | ||
| 1/29/2024 | Price change | $161,500-1.5%$147/sqft |
Source: | ||
Public tax history
| Year | Property taxes | Tax assessment |
|---|---|---|
| 2024 | $549 +2.1% | $12,270 |
| 2023 | $538 +1.2% | $12,270 +1.1% |
| 2022 | $532 +1.7% | $12,140 |
Find assessor info on the county website
Neighborhood: 63650
Nearby schools
GreatSchools rating
- 5/10Arcadia Valley Middle SchoolGrades: 5-8Distance: 0.6 mi
- 6/10Arcadia Valley High SchoolGrades: 9-12Distance: 0.5 mi
- 7/10Arcadia Valley Elementary SchoolGrades: PK-4Distance: 0.6 mi
Schools provided by the listing agent
- Elementary: Arcadia Valley Elem.
- Middle: Arcadia Valley Middle
- High: Arcadia Valley High
Source: MARIS. This data may not be complete. We recommend contacting the local school district to confirm school assignments for this home.

