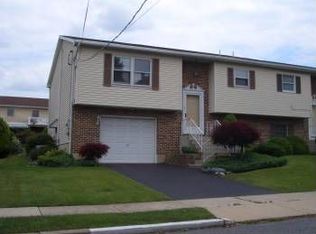Sold for $280,000 on 03/07/24
$280,000
221 N Ruch St, Coplay, PA 18037
4beds
1,716sqft
Townhouse, Single Family Residence
Built in 1985
4,007.52 Square Feet Lot
$337,600 Zestimate®
$163/sqft
$2,598 Estimated rent
Home value
$337,600
$321,000 - $354,000
$2,598/mo
Zestimate® history
Loading...
Owner options
Explore your selling options
What's special
Here it is !
Welcome to this spacious twin in Coplay with an oversized large 1 car garage and a work room.
The first level flows beautifully from the living room to the dinning area through to the eat in kitchen
and a new deck area to step outside for a breath of fresh air along with three bedrooms, 1 full bath and and a half bathroom.
The lower level also has a bedroom and family or rec room along with another half bathroom.
The house is freshly painted with new carpet.
There is a large backyard fenced on two sides with trees for privacy.
Move in ready with a clear certificate of occupancy !
See you there. MULTIPLE OFFERS HAVE BEEN RECEIVED. HIGHEST AND BEST BY MONDAY 2/12 1PM.
Zillow last checked: 8 hours ago
Listing updated: March 07, 2024 at 12:09pm
Listed by:
Cathy O'Connor 484-447-2346,
Keller Williams Allentown
Bought with:
Richard P. Norton, RS329250
Coldwell Banker Hearthside
Source: GLVR,MLS#: 732721 Originating MLS: Lehigh Valley MLS
Originating MLS: Lehigh Valley MLS
Facts & features
Interior
Bedrooms & bathrooms
- Bedrooms: 4
- Bathrooms: 3
- Full bathrooms: 1
- 1/2 bathrooms: 2
Bedroom
- Level: First
- Dimensions: 9.90 x 9.10
Bedroom
- Level: First
- Dimensions: 9.90 x 12.10
Bedroom
- Description: Primary Bedroom
- Level: First
- Dimensions: 11.60 x 16.50
Bedroom
- Level: Lower
- Dimensions: 9.90 x 13.10
Dining room
- Level: First
- Dimensions: 10.50 x 10.00
Other
- Level: First
- Dimensions: 5.10 x 8.40
Half bath
- Level: First
- Dimensions: 5.90 x 4.60
Half bath
- Level: Lower
- Dimensions: 5.11 x 4.40
Kitchen
- Level: First
- Dimensions: 10.50 x 11.00
Living room
- Description: See floor plan attached
- Level: First
- Dimensions: 15.90 x 14.80
Recreation
- Level: Lower
- Dimensions: 16.70 x 12.10
Heating
- Baseboard, Electric, Propane
Cooling
- Ceiling Fan(s)
Appliances
- Included: Dryer, Dishwasher, Electric Oven, Electric Range, Other, Refrigerator, Washer, Other Water Heater
- Laundry: Lower Level
Features
- Dining Area, Separate/Formal Dining Room, Eat-in Kitchen, Family Room Lower Level, Game Room, Mud Room, Utility Room, Walk-In Closet(s)
- Flooring: Carpet, Other
- Basement: Other
Interior area
- Total interior livable area: 1,716 sqft
- Finished area above ground: 1,154
- Finished area below ground: 562
Property
Parking
- Total spaces: 1
- Parking features: Attached, Driveway, Garage, Off Street, On Street, Garage Door Opener
- Attached garage spaces: 1
- Has uncovered spaces: Yes
Features
- Exterior features: Propane Tank - Owned
Lot
- Size: 4,007 sqft
Details
- Parcel number: 549914265428
- Zoning: R-2 Residential
- Special conditions: None
Construction
Type & style
- Home type: SingleFamily
- Architectural style: Other
- Property subtype: Townhouse, Single Family Residence
- Attached to another structure: Yes
Materials
- Vinyl Siding
- Roof: Asphalt,Fiberglass
Condition
- Unknown
- Year built: 1985
Utilities & green energy
- Sewer: Public Sewer
- Water: Public
Community & neighborhood
Location
- Region: Coplay
- Subdivision: Parkway West
Other
Other facts
- Listing terms: Cash,Conventional,FHA,VA Loan
- Ownership type: Fee Simple
Price history
| Date | Event | Price |
|---|---|---|
| 3/7/2024 | Sold | $280,000+9.8%$163/sqft |
Source: | ||
| 2/13/2024 | Pending sale | $255,000$149/sqft |
Source: | ||
| 2/8/2024 | Listed for sale | $255,000$149/sqft |
Source: | ||
Public tax history
| Year | Property taxes | Tax assessment |
|---|---|---|
| 2025 | $5,622 +5.7% | $157,000 |
| 2024 | $5,319 +5.7% | $157,000 |
| 2023 | $5,030 0% | $157,000 |
Find assessor info on the county website
Neighborhood: 18037
Nearby schools
GreatSchools rating
- 4/10George D Steckel El SchoolGrades: 2-3Distance: 1.5 mi
- 7/10Whitehall-Coplay Middle SchoolGrades: 6-8Distance: 1.6 mi
- 6/10Whitehall High SchoolGrades: 9-12Distance: 1.5 mi
Schools provided by the listing agent
- Middle: Whitehall-Coplay Middle School
- High: Whitehall High School
- District: Whitehall-Coplay
Source: GLVR. This data may not be complete. We recommend contacting the local school district to confirm school assignments for this home.

Get pre-qualified for a loan
At Zillow Home Loans, we can pre-qualify you in as little as 5 minutes with no impact to your credit score.An equal housing lender. NMLS #10287.
Sell for more on Zillow
Get a free Zillow Showcase℠ listing and you could sell for .
$337,600
2% more+ $6,752
With Zillow Showcase(estimated)
$344,352