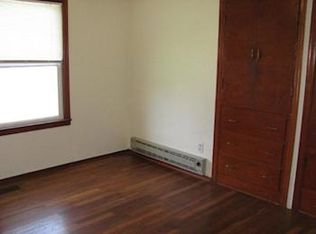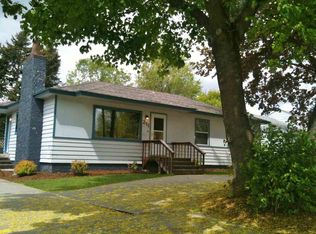Closed
$432,000
221 N Locust Rd, Spokane, WA 99206
3beds
2baths
2,274sqft
Single Family Residence
Built in 1953
8,712 Square Feet Lot
$431,400 Zestimate®
$190/sqft
$2,099 Estimated rent
Home value
$431,400
$401,000 - $466,000
$2,099/mo
Zestimate® history
Loading...
Owner options
Explore your selling options
What's special
Looking for pride of ownership? Look no further! This stunning rancher with a basement is in pristine condition inside and out. Featuring an updated galley kitchen, this mid-century home boasts new flooring and instant comfortable living with a gas fireplace in the living room. Discover two bedrooms upstairs with a full bath and a centrally located office with built in desk. Additionally, upstairs features a formal dining space and kitchen breakfast nook. Continue downstairs to find another bedroom, bathroom and a large family room featuring another gas fireplace. To round out the home, buyers will enjoy the detached, but connected by a carport, epoxy floored two car garage with new smartsiding and trim. Don't forget to head outside and see the private, low maintenance, mature yard.
Zillow last checked: 8 hours ago
Listing updated: July 11, 2025 at 04:13pm
Listed by:
Evan Cofer 208-786-2876,
Keller Williams Realty Coeur d
Source: SMLS,MLS#: 202515213
Facts & features
Interior
Bedrooms & bathrooms
- Bedrooms: 3
- Bathrooms: 2
Basement
- Level: Basement
First floor
- Level: First
- Area: 1137 Square Feet
Heating
- Natural Gas, Forced Air, Heat Pump
Cooling
- Central Air
Appliances
- Included: Range, Dishwasher, Refrigerator, Washer, Dryer
- Laundry: In Basement
Features
- Windows: Windows Vinyl, Multi Pane Windows
- Basement: Full,Finished,Rec/Family Area,Workshop
- Number of fireplaces: 2
- Fireplace features: Gas
Interior area
- Total structure area: 2,274
- Total interior livable area: 2,274 sqft
Property
Parking
- Total spaces: 3
- Parking features: Detached, Carport, Off Site
- Garage spaces: 2
- Carport spaces: 1
- Covered spaces: 3
Features
- Levels: One
- Stories: 1
- Fencing: Fenced Yard
- Has view: Yes
- View description: City
Lot
- Size: 8,712 sqft
- Features: Sprinkler - Automatic, Level, Corner Lot
Details
- Additional structures: Shed(s)
- Parcel number: 45173.1215
Construction
Type & style
- Home type: SingleFamily
- Architectural style: Ranch
- Property subtype: Single Family Residence
Materials
- Brick Veneer, Steel Frame
- Roof: Composition
Condition
- New construction: No
- Year built: 1953
Community & neighborhood
Location
- Region: Spokane
Other
Other facts
- Listing terms: FHA,VA Loan,Conventional,Cash
- Road surface type: Paved
Price history
| Date | Event | Price |
|---|---|---|
| 7/11/2025 | Sold | $432,000+1.6%$190/sqft |
Source: | ||
| 5/19/2025 | Pending sale | $425,000$187/sqft |
Source: | ||
| 5/13/2025 | Price change | $425,000-14.9%$187/sqft |
Source: | ||
| 4/24/2025 | Price change | $499,500-4.7%$220/sqft |
Source: | ||
| 4/17/2025 | Listed for sale | $524,000$230/sqft |
Source: | ||
Public tax history
| Year | Property taxes | Tax assessment |
|---|---|---|
| 2024 | $3,237 -0.4% | $310,100 -1.6% |
| 2023 | $3,250 -2.7% | $315,100 -5% |
| 2022 | $3,341 +18.5% | $331,800 +36.8% |
Find assessor info on the county website
Neighborhood: 99206
Nearby schools
GreatSchools rating
- 7/10Ness Elementary SchoolGrades: 1-5Distance: 0.4 mi
- 4/10Centennial Middle SchoolGrades: 6-8Distance: 1.1 mi
- 6/10West Valley High SchoolGrades: 9-12Distance: 1.8 mi
Schools provided by the listing agent
- Elementary: Arthur B Ness
- Middle: Centennial
- High: West Valley
- District: Spokane Valley
Source: SMLS. This data may not be complete. We recommend contacting the local school district to confirm school assignments for this home.

Get pre-qualified for a loan
At Zillow Home Loans, we can pre-qualify you in as little as 5 minutes with no impact to your credit score.An equal housing lender. NMLS #10287.

