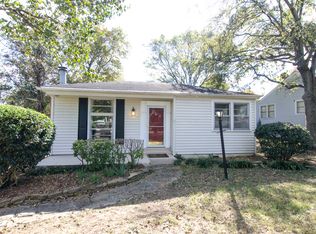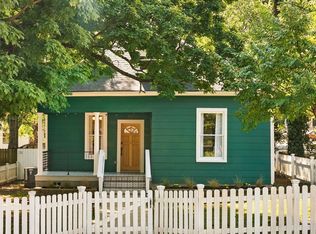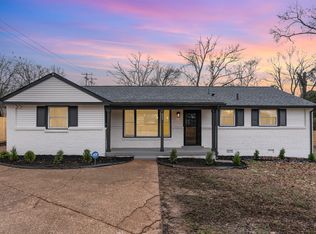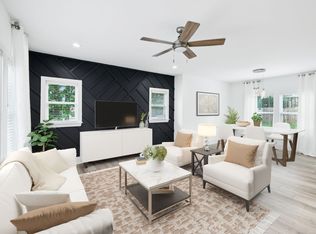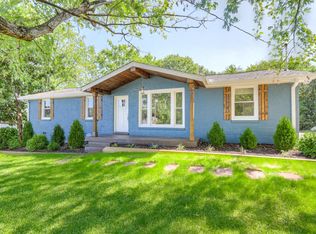Exquisite Renovation & Striking Curb Appeal - Charming 1940s Gem located in Nashville’s highly sought after Historic Woodbine neighborhood, just minutes to downtown or BNA! Situated on a spacious quarter-acre lot, this fully renovated 3 bedroom/2 bath home has new LVP Flooring throughout, Windows, HVAC, SS Appliances, Washer/Dryer, Roof, Gutters and Driveway. A Private Primary Bedroom features an ensuite and adjacent study/sitting nook. Enjoy a stylish kitchen featuring quartz countertops, self-closing cabinets and tile backsplash. A custom front porch and a large backyard provides significant space for entertainment, relaxation, pool, garage or even future ADU possibilities. Enjoy easy access to the city's best restaurants, from authentic tacos at Los Carnales to delicious Thai cuisine at Degthai. This home is a perfect blend of urban convenience and local charm. Close to everything yet tucked away in a quiet tree lined neighborhood!
Active
$475,000
221 Morton Ave, Nashville, TN 37211
3beds
1,452sqft
Est.:
Single Family Residence, Residential
Built in 1946
0.25 Acres Lot
$-- Zestimate®
$327/sqft
$-- HOA
What's special
Custom front porchLarge backyardSpacious quarter-acre lotStylish kitchenTile backsplashSs appliancesSelf-closing cabinets
- 53 days |
- 942 |
- 99 |
Zillow last checked: 8 hours ago
Listing updated: December 18, 2025 at 02:48pm
Listing Provided by:
Adam Davidson 615-337-2393,
Synergy Realty Network, LLC 615-371-2424
Source: RealTracs MLS as distributed by MLS GRID,MLS#: 3038077
Tour with a local agent
Facts & features
Interior
Bedrooms & bathrooms
- Bedrooms: 3
- Bathrooms: 2
- Full bathrooms: 2
- Main level bedrooms: 2
Bedroom 1
- Features: Suite
- Level: Suite
- Area: 294 Square Feet
- Dimensions: 21x14
Bedroom 2
- Features: Walk-In Closet(s)
- Level: Walk-In Closet(s)
- Area: 132 Square Feet
- Dimensions: 12x11
Bedroom 3
- Features: Walk-In Closet(s)
- Level: Walk-In Closet(s)
Primary bathroom
- Features: Double Vanity
- Level: Double Vanity
Dining room
- Features: Combination
- Level: Combination
- Area: 78 Square Feet
- Dimensions: 6x13
Kitchen
- Area: 120 Square Feet
- Dimensions: 12x10
Living room
- Features: Separate
- Level: Separate
- Area: 247 Square Feet
- Dimensions: 19x13
Other
- Features: Office
- Level: Office
- Area: 84 Square Feet
- Dimensions: 12x7
Heating
- Central, ENERGY STAR Qualified Equipment, Electric
Cooling
- Central Air, Electric
Appliances
- Included: Electric Oven, Electric Range, Dishwasher, Disposal, Dryer, ENERGY STAR Qualified Appliances, Microwave, Stainless Steel Appliance(s), Washer
- Laundry: Electric Dryer Hookup, Washer Hookup
Features
- Smart Thermostat, Walk-In Closet(s), High Speed Internet
- Flooring: Laminate
- Basement: None,Crawl Space
Interior area
- Total structure area: 1,452
- Total interior livable area: 1,452 sqft
- Finished area above ground: 1,452
Property
Parking
- Total spaces: 4
- Parking features: Concrete, Driveway
- Uncovered spaces: 4
Features
- Levels: Two
- Stories: 2
- Patio & porch: Deck, Porch
- Fencing: Partial
Lot
- Size: 0.25 Acres
- Dimensions: 60 x 185
- Features: Level, Private, Wooded
- Topography: Level,Private,Wooded
Details
- Parcel number: 11914024300
- Special conditions: Standard,Owner Agent
Construction
Type & style
- Home type: SingleFamily
- Architectural style: Ranch
- Property subtype: Single Family Residence, Residential
Materials
- Frame
- Roof: Shingle
Condition
- New construction: No
- Year built: 1946
Utilities & green energy
- Sewer: Public Sewer
- Water: Public
- Utilities for property: Electricity Available, Water Available, Cable Connected
Community & HOA
Community
- Security: Carbon Monoxide Detector(s), Smoke Detector(s)
- Subdivision: William Lee/Roth
HOA
- Has HOA: No
Location
- Region: Nashville
Financial & listing details
- Price per square foot: $327/sqft
- Tax assessed value: $140,500
- Annual tax amount: $1,143
- Date on market: 11/1/2025
- Date available: 11/01/2025
- Electric utility on property: Yes
Estimated market value
Not available
Estimated sales range
Not available
Not available
Price history
Price history
| Date | Event | Price |
|---|---|---|
| 11/2/2025 | Listing removed | $2,775$2/sqft |
Source: Zillow Rentals Report a problem | ||
| 11/1/2025 | Listed for sale | $475,000-4.8%$327/sqft |
Source: | ||
| 10/17/2025 | Price change | $2,775-0.9%$2/sqft |
Source: Zillow Rentals Report a problem | ||
| 10/2/2025 | Price change | $2,800-12.5%$2/sqft |
Source: Zillow Rentals Report a problem | ||
| 9/3/2025 | Listed for rent | $3,200$2/sqft |
Source: Zillow Rentals Report a problem | ||
Public tax history
Public tax history
| Year | Property taxes | Tax assessment |
|---|---|---|
| 2024 | $1,143 | $35,125 |
| 2023 | $1,143 | $35,125 |
| 2022 | $1,143 -1% | $35,125 |
Find assessor info on the county website
BuyAbility℠ payment
Est. payment
$2,689/mo
Principal & interest
$2297
Property taxes
$226
Home insurance
$166
Climate risks
Neighborhood: Glencliff
Nearby schools
GreatSchools rating
- 3/10Wright Middle SchoolGrades: 5-8Distance: 0.4 mi
- 3/10Glencliff Comp High SchoolGrades: 9-12Distance: 2 mi
- 6/10Glencliff Elementary SchoolGrades: PK-4Distance: 0.7 mi
Schools provided by the listing agent
- Elementary: Glencliff Elementary
- Middle: Wright Middle
- High: Glencliff High School
Source: RealTracs MLS as distributed by MLS GRID. This data may not be complete. We recommend contacting the local school district to confirm school assignments for this home.
- Loading
- Loading
