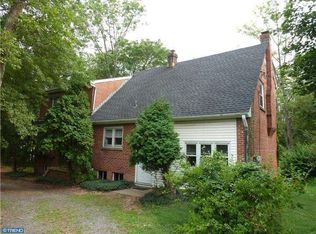This Upper Gwynedd home is just waiting for you. Located on over 1.6 acres and backing up to trees makes the back yard truly special. Oversized detached 2-car garage is perfect for the car or hobby enthusiast. House could potentially be used as in-law quarters on the first floor with separate entrance. House has public water and sewer (public records not accurate). Close to everything easy access to major roads and Septa.
This property is off market, which means it's not currently listed for sale or rent on Zillow. This may be different from what's available on other websites or public sources.

