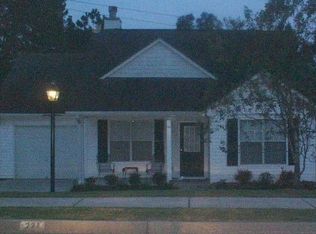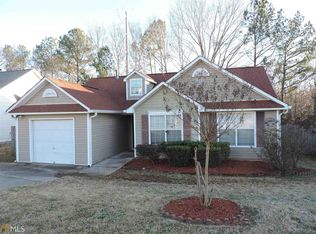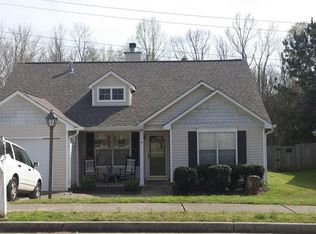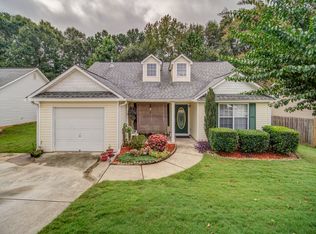Charming three bedroom two full bath home sits a level lot with a private backyard enclosed by a privacy fense. This cute home has a rocking chair covered front patio that walks into the a spacious fireside family room. Kitchen has a breakfast bar and breakfast area with a backyard covered patio off breakfast room. It's a split bedroom plan with a 1 car garage Move in Ready.
This property is off market, which means it's not currently listed for sale or rent on Zillow. This may be different from what's available on other websites or public sources.



