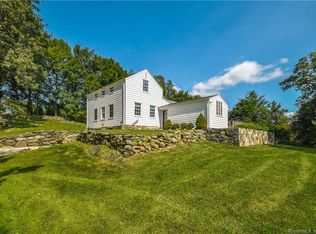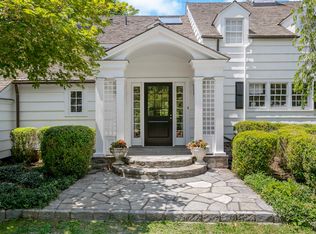Dave Brubecks Mid-Century CT Estate is now on the market. Architect Beverley David Thorne designed the house to fit the land, locating it where one can listen to the babbling streams and enjoy the views of nature on this landscaped property, while affording the complete serenity. The house, with its Japanese-inspired gardens enjoys a sense of calm. The handsome, low profile 6,200sf home is understated from the outside - only by stepping into the foyer does its jaw-dropping interior reveal a breathtaking and seamless connection with nature. The step-down living room with a contemporary fireplace overlooks the two babbling brooks and pond accented with fountains. Daves music studio features a soaring 20-foot ceiling, magnificent clerestory wall, sliding patio doors, built-ins and balcony. The formal dining room with sliding doors is enhanced by Shoji screen-doors which open to a wraparound porch and solarium. The flow continues with a study/au pair suite, family room, spacious kitchen and breakfast room with access to the outdoor living spaces. Tree-top water views are enjoyed in the couples master bedroom suite featuring a charming porch, dressing room and full bathroom. 7 more bedrooms (3 en-suite) and 1-1/2 additional bathrooms offer garden-facing windows and custom built-ins. A playroom or exercise room complements an indoor pool with a heated spa. This property is truly magical. Five adjacent lots that span an additional 18 acres are also optionally available for sale.
This property is off market, which means it's not currently listed for sale or rent on Zillow. This may be different from what's available on other websites or public sources.

