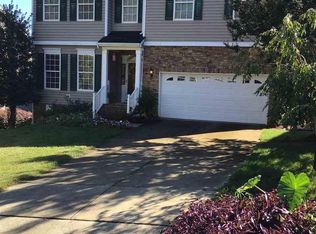Spend less time driving & more time living in this turn-key charmer just a short drive to freeways & downtown! Relax on the enclosed porch while enjoying your fully fenced yard, or head over to the pool, splash pad, tennis courts, or playground, all included in the HOA dues. The welcoming open floor plan features plenty of space for both everyday living and entertaining, and the huge master suite is the perfect place to relax & unwind. Walk-in closets galore w/ bonus loft space. Don't miss out!
This property is off market, which means it's not currently listed for sale or rent on Zillow. This may be different from what's available on other websites or public sources.
