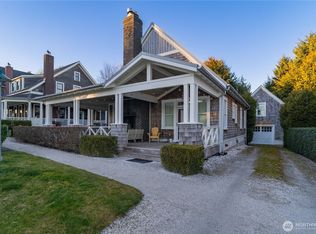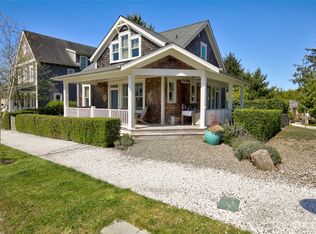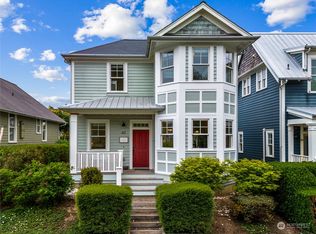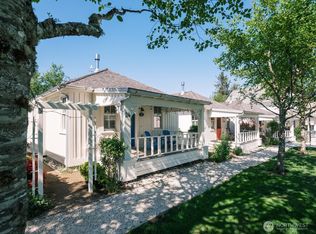Sold
Listed by:
Belinda Roberts,
Windermere Seabrook,
Jeffrey M. Wilson,
Windermere Seabrook
Bought with: Oak & Stone Realty Group LLC
$1,385,650
221 Meriweather Street, Pacific Beach, WA 98571
4beds
3,024sqft
Single Family Residence
Built in 2008
5,501.63 Square Feet Lot
$1,367,600 Zestimate®
$458/sqft
$3,504 Estimated rent
Home value
$1,367,600
Estimated sales range
Not available
$3,504/mo
Zestimate® history
Loading...
Owner options
Explore your selling options
What's special
Take in quiet mornings from Sea You Soon, situated in the well-established Alderwood neighborhood a short walk from the town center. Be welcomed from the large enclosed porch to the spacious open-concept living area and main floor primary suite. Ascend the stairs to the large media room, complemented by a bedroom with an ensuite bathroom and additional guest bedroom. The lower level great room is the perfect media room or flex space while a fourth bedroom completes the lower level. Outside is a private hot tub, spacious patio, and garden area ideal for hosting gatherings in an intimate setting. Parking is made easy with a one-car garage and driveway.
Zillow last checked: 8 hours ago
Listing updated: November 29, 2025 at 04:01am
Listed by:
Belinda Roberts,
Windermere Seabrook,
Jeffrey M. Wilson,
Windermere Seabrook
Bought with:
Elizabeth Anderson, 24002232
Oak & Stone Realty Group LLC
Charlotte Jean, 21027764
Oak & Stone Realty Group LLC
Source: NWMLS,MLS#: 2344139
Facts & features
Interior
Bedrooms & bathrooms
- Bedrooms: 4
- Bathrooms: 5
- Full bathrooms: 4
- 1/2 bathrooms: 1
- Main level bathrooms: 2
- Main level bedrooms: 1
Primary bedroom
- Level: Main
Bedroom
- Level: Lower
Bathroom full
- Level: Main
Other
- Level: Main
Dining room
- Level: Main
Entry hall
- Level: Main
Kitchen without eating space
- Level: Main
Living room
- Level: Main
Heating
- Fireplace, Fireplace Insert, Heat Pump, Wall Unit(s), Electric, Propane
Cooling
- Heat Pump
Appliances
- Included: Dishwasher(s), Disposal, Dryer(s), Microwave(s), Range, Refrigerator(s), Stove(s)/Range(s), Washer(s), Garbage Disposal, Range/Oven, Water Heater: Tank, Water Heater Location: Bedroom closet
Features
- Bath Off Primary, Dining Room
- Flooring: Ceramic Tile, Hardwood, Carpet
- Doors: French Doors
- Windows: Double Pane/Storm Window
- Basement: Daylight
- Number of fireplaces: 1
- Fireplace features: Gas, Main Level: 1, Fireplace
Interior area
- Total structure area: 3,024
- Total interior livable area: 3,024 sqft
Property
Parking
- Total spaces: 1
- Parking features: Detached Garage, Off Street
- Garage spaces: 1
Features
- Levels: Three Or More
- Entry location: Main
- Patio & porch: Second Primary Bedroom, Bath Off Primary, Double Pane/Storm Window, Dining Room, Fireplace, French Doors, Security System, Water Heater, Wired for Generator
- Pool features: Community
- Has spa: Yes
- Has view: Yes
- View description: Territorial
Lot
- Size: 5,501 sqft
- Features: Drought Resistant Landscape, Paved, Sidewalk, Cable TV, Deck, Fenced-Fully, High Speed Internet, Hot Tub/Spa, Outbuildings, Patio, Propane
- Topography: Sloped
Details
- Parcel number: 814700010300
- Special conditions: Standard
- Other equipment: Wired for Generator
Construction
Type & style
- Home type: SingleFamily
- Property subtype: Single Family Residence
Materials
- Wood Siding
- Foundation: Poured Concrete
- Roof: Composition
Condition
- Year built: 2008
- Major remodel year: 2008
Utilities & green energy
- Electric: Company: GH PUD
- Sewer: Sewer Connected, Company: GH County
- Water: Public, Company: GH County
Community & neighborhood
Security
- Security features: Security System
Community
- Community features: Athletic Court, CCRs, Park, Playground, Trail(s)
Location
- Region: Pacific Beach
- Subdivision: Seabrook
Other
Other facts
- Listing terms: Cash Out,Conventional
- Cumulative days on market: 203 days
Price history
| Date | Event | Price |
|---|---|---|
| 10/29/2025 | Sold | $1,385,650-9.1%$458/sqft |
Source: | ||
| 10/2/2025 | Pending sale | $1,525,000$504/sqft |
Source: | ||
| 5/16/2025 | Price change | $1,525,000-1.6%$504/sqft |
Source: | ||
| 4/15/2025 | Price change | $1,550,000-1.6%$513/sqft |
Source: | ||
| 3/13/2025 | Listed for sale | $1,575,000+5%$521/sqft |
Source: | ||
Public tax history
| Year | Property taxes | Tax assessment |
|---|---|---|
| 2024 | $8,471 +47.1% | $1,213,434 +51.9% |
| 2023 | $5,761 +2.4% | $798,990 |
| 2022 | $5,628 -23.3% | $798,990 -2.7% |
Find assessor info on the county website
Neighborhood: 98571
Nearby schools
GreatSchools rating
- 4/10Pacific Beach Elementary SchoolGrades: PK-5Distance: 0.9 mi
- 4/10North Beach Middle SchoolGrades: 6-8Distance: 12.4 mi
- 4/10North Beach High SchoolGrades: 9-12Distance: 12.4 mi
Schools provided by the listing agent
- Elementary: Pacific Beach Elem
- Middle: North Beach Mid
- High: North Beach High
Source: NWMLS. This data may not be complete. We recommend contacting the local school district to confirm school assignments for this home.
Get pre-qualified for a loan
At Zillow Home Loans, we can pre-qualify you in as little as 5 minutes with no impact to your credit score.An equal housing lender. NMLS #10287.



