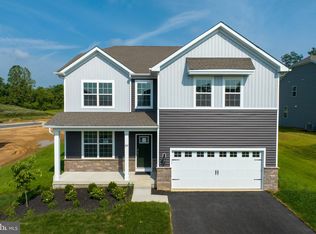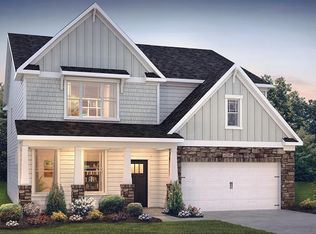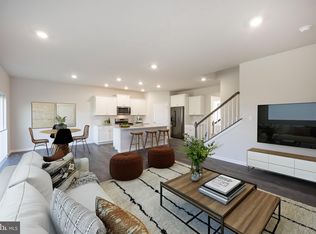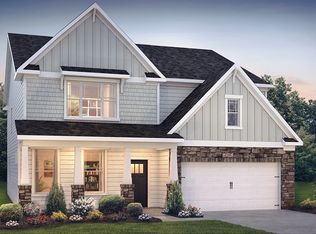Sold for $589,990 on 11/28/23
$589,990
221 Merifield Ct, Reading, PA 19608
5beds
3,930sqft
Single Family Residence
Built in 2023
0.64 Acres Lot
$647,500 Zestimate®
$150/sqft
$3,893 Estimated rent
Home value
$647,500
$615,000 - $680,000
$3,893/mo
Zestimate® history
Loading...
Owner options
Explore your selling options
What's special
This Hampshire floorplan is a showstopper, offering quartz countertops, upgraded Mohawk Revwood flooring, a finished basement, a fireplace, and side entry garage. Enter the main hallway to find a spacious flex room adjoining a butler's pantry for added storage and sophistication. From here, you'll find a highly popular open floorplan with expansive kitchen island, gourmet appliances, an informal dining space, and spacious family room. Tucked away on the first floor, enjoy a first floor bedroom with full bath - perfect for guests, family members, or to use as a playroom or office. Upstairs, a luxury owner's suite is complemented by 3 hall bedrooms and convenient 2nd floor laundry. Don't forget- the basement has a finished recreation room! Glen Ridge Estates offers convenience to shopping on Papermill Rd, easy access to major commuter routes, and more. Ask more about this to be built option in this almost sold out community! *Photos are representative.
Zillow last checked: 8 hours ago
Listing updated: December 04, 2023 at 01:53am
Listed by:
Mr. Gary A Mercer SR. 484-699-9327,
KW Greater West Chester,
Co-Listing Agent: Jessica Lauren Gross 610-299-6288,
KW Greater West Chester
Bought with:
Linda Henry, RS288486
Herb Real Estate, Inc.
Source: Bright MLS,MLS#: PABK2033916
Facts & features
Interior
Bedrooms & bathrooms
- Bedrooms: 5
- Bathrooms: 3
- Full bathrooms: 3
- Main level bathrooms: 1
- Main level bedrooms: 1
Basement
- Area: 700
Heating
- Forced Air, Natural Gas
Cooling
- Central Air, Electric
Appliances
- Included: Gas Water Heater
Features
- Basement: Full,Partially Finished
- Number of fireplaces: 1
Interior area
- Total structure area: 3,930
- Total interior livable area: 3,930 sqft
- Finished area above ground: 3,230
- Finished area below ground: 700
Property
Parking
- Total spaces: 2
- Parking features: Garage Faces Front, Attached, Driveway
- Attached garage spaces: 2
- Has uncovered spaces: Yes
Accessibility
- Accessibility features: None
Features
- Levels: Two
- Stories: 2
- Pool features: None
Lot
- Size: 0.64 Acres
Details
- Additional structures: Above Grade, Below Grade
- Parcel number: NO TAX RECORD
- Zoning: RES
- Special conditions: Standard
Construction
Type & style
- Home type: SingleFamily
- Architectural style: Traditional,Craftsman
- Property subtype: Single Family Residence
Materials
- Vinyl Siding, Stone
- Foundation: Passive Radon Mitigation, Concrete Perimeter
Condition
- Excellent
- New construction: Yes
- Year built: 2023
Utilities & green energy
- Sewer: Public Sewer
- Water: Public
Community & neighborhood
Location
- Region: Reading
- Subdivision: Glen Ridge
- Municipality: LOWER HEIDELBERG TWP
HOA & financial
HOA
- Has HOA: Yes
- HOA fee: $67 monthly
Other
Other facts
- Listing agreement: Exclusive Right To Sell
- Ownership: Fee Simple
Price history
| Date | Event | Price |
|---|---|---|
| 11/28/2023 | Sold | $589,990-1.6%$150/sqft |
Source: | ||
| 10/26/2023 | Pending sale | $599,590$153/sqft |
Source: | ||
| 9/30/2023 | Price change | $599,590+0.7%$153/sqft |
Source: | ||
| 9/7/2023 | Price change | $595,590-7.7%$152/sqft |
Source: | ||
| 9/6/2023 | Price change | $645,590+6%$164/sqft |
Source: | ||
Public tax history
Tax history is unavailable.
Neighborhood: 19608
Nearby schools
GreatSchools rating
- 7/10Green Valley El SchoolGrades: K-5Distance: 2.4 mi
- 9/10Wilson West Middle SchoolGrades: 6-8Distance: 2.5 mi
- 7/10Wilson High SchoolGrades: 9-12Distance: 2 mi
Schools provided by the listing agent
- District: Wilson
Source: Bright MLS. This data may not be complete. We recommend contacting the local school district to confirm school assignments for this home.

Get pre-qualified for a loan
At Zillow Home Loans, we can pre-qualify you in as little as 5 minutes with no impact to your credit score.An equal housing lender. NMLS #10287.
Sell for more on Zillow
Get a free Zillow Showcase℠ listing and you could sell for .
$647,500
2% more+ $12,950
With Zillow Showcase(estimated)
$660,450


