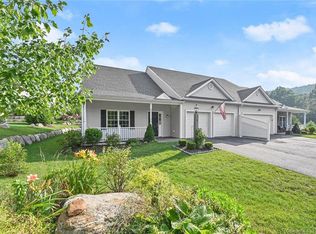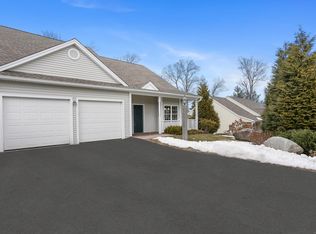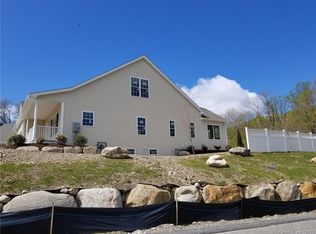Sold for $560,500
$560,500
221 Meadow Brook Road, Oxford, CT 06478
2beds
2,437sqft
Single Family Residence
Built in 2018
-- sqft lot
$623,100 Zestimate®
$230/sqft
$3,933 Estimated rent
Home value
$623,100
$592,000 - $654,000
$3,933/mo
Zestimate® history
Loading...
Owner options
Explore your selling options
What's special
Welcome Home! Meadow Brook is a 55+ community offering ease of Living & Convenience! The Open Floor Plan boasts of a Living Room with a gas Fireplace, Hardwood floors, Open Balcony and French doors leading to a Sun Room with endless possibilities; a spacious Kitchen with Granite Countertops, fully applianced with a new Dishwasher, Hardwood Floors & a Breakfast bar; and adjacent, a Dining area with a Walk-in Bay, & Hardwood floors and Half Bath. The Primary Bedroom is located on the 1st Floor with wall to wall carpeting , Walk-in closet, and Full Bath with a tiled walk-in shower, dual sink vanity, & soaking tub. The 2nd Floor offers an open Loft Family Room as well as a Second Bedroom with Full Bath & an 8x8 Office. Other amenities include 1st floor Laundry, 2 Car Garage, Large Basement offering lots of storage, Recent interior paint, Expanded Patio with a retractable awning, in ground Sprinkler System & a whole house Generator. Enjoy nearby Recreational activities, Shopping and Restaurants, an easy commute; Routes 188, 67 & Route 8 & Low taxes! This attractive and spacious End unit condo is designed for Living At Its Best!
Zillow last checked: 8 hours ago
Listing updated: September 15, 2023 at 08:09am
Listed by:
Ron Nettleton 203-217-4979,
William Raveis Real Estate 203-264-8180
Bought with:
T.R. Durkin, RES.0200110
William Raveis Real Estate
Source: Smart MLS,MLS#: 170583303
Facts & features
Interior
Bedrooms & bathrooms
- Bedrooms: 2
- Bathrooms: 3
- Full bathrooms: 2
- 1/2 bathrooms: 1
Primary bedroom
- Features: Full Bath, Walk-In Closet(s), Wall/Wall Carpet
- Level: Main
- Area: 240 Square Feet
- Dimensions: 15 x 16
Bedroom
- Features: Full Bath, Wall/Wall Carpet
- Level: Upper
- Area: 143 Square Feet
- Dimensions: 11 x 13
Dining room
- Features: Bay/Bow Window, Hardwood Floor
- Level: Main
- Area: 190 Square Feet
- Dimensions: 10 x 19
Kitchen
- Features: Granite Counters, Hardwood Floor
- Level: Main
- Area: 156 Square Feet
- Dimensions: 12 x 13
Living room
- Features: Vaulted Ceiling(s), Fireplace, Hardwood Floor
- Level: Main
- Area: 323 Square Feet
- Dimensions: 17 x 19
Loft
- Features: Wall/Wall Carpet
- Level: Upper
Office
- Features: Wall/Wall Carpet
- Level: Upper
- Area: 64 Square Feet
- Dimensions: 8 x 8
Sun room
- Features: French Doors, Tile Floor
- Level: Main
- Area: 110 Square Feet
- Dimensions: 10 x 11
Heating
- Forced Air, Natural Gas
Cooling
- Central Air
Appliances
- Included: Gas Cooktop, Oven/Range, Microwave, Refrigerator, Dishwasher, Washer, Dryer, Gas Water Heater, Tankless Water Heater
- Laundry: Main Level
Features
- Open Floorplan
- Windows: Thermopane Windows
- Basement: Full
- Attic: Storage
- Number of fireplaces: 1
Interior area
- Total structure area: 2,437
- Total interior livable area: 2,437 sqft
- Finished area above ground: 2,437
Property
Parking
- Total spaces: 2
- Parking features: Attached, Garage Door Opener, Paved
- Attached garage spaces: 2
- Has uncovered spaces: Yes
Features
- Patio & porch: Patio
- Exterior features: Awning(s), Garden, Rain Gutters, Lighting, Sidewalk, Underground Sprinkler
Lot
- Features: Level
Details
- Parcel number: 2708366
- Zoning: RESA
- Other equipment: Generator
Construction
Type & style
- Home type: SingleFamily
- Architectural style: Ranch
- Property subtype: Single Family Residence
Materials
- Vinyl Siding
- Foundation: Concrete Perimeter
- Roof: Shingle
Condition
- New construction: No
- Year built: 2018
Utilities & green energy
- Sewer: Public Sewer
- Water: Public
- Utilities for property: Underground Utilities, Cable Available
Green energy
- Energy efficient items: Thermostat, Windows
Community & neighborhood
Community
- Community features: Adult Community 55, Golf, Lake, Library, Medical Facilities, Shopping/Mall
Senior living
- Senior community: Yes
Location
- Region: Oxford
HOA & financial
HOA
- Has HOA: Yes
- HOA fee: $400 monthly
- Amenities included: Management
- Services included: Maintenance Grounds, Trash, Snow Removal, Road Maintenance
Price history
| Date | Event | Price |
|---|---|---|
| 9/15/2023 | Sold | $560,500+1.9%$230/sqft |
Source: | ||
| 7/16/2023 | Pending sale | $549,900$226/sqft |
Source: | ||
| 7/10/2023 | Listed for sale | $549,900+4.7%$226/sqft |
Source: | ||
| 1/28/2022 | Sold | $525,100$215/sqft |
Source: Public Record Report a problem | ||
Public tax history
| Year | Property taxes | Tax assessment |
|---|---|---|
| 2025 | $7,620 +1.7% | $380,800 +31.2% |
| 2024 | $7,493 +5.3% | $290,300 |
| 2023 | $7,115 +0.6% | $290,300 |
Find assessor info on the county website
Neighborhood: 06478
Nearby schools
GreatSchools rating
- 8/10Great Oak Elementary SchoolGrades: 3-5Distance: 2.5 mi
- 7/10Oxford Middle SchoolGrades: 6-8Distance: 2.6 mi
- 6/10Oxford High SchoolGrades: 9-12Distance: 2.2 mi
Schools provided by the listing agent
- Elementary: Quaker Farms
- High: Oxford
Source: Smart MLS. This data may not be complete. We recommend contacting the local school district to confirm school assignments for this home.

Get pre-qualified for a loan
At Zillow Home Loans, we can pre-qualify you in as little as 5 minutes with no impact to your credit score.An equal housing lender. NMLS #10287.


