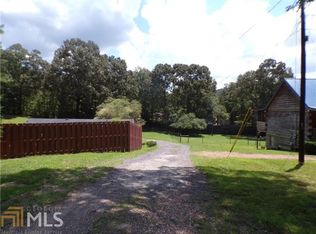Closed
$460,000
221 Martin Rd SW, Cartersville, GA 30120
4beds
3,940sqft
Single Family Residence, Residential
Built in 1983
1 Acres Lot
$483,000 Zestimate®
$117/sqft
$3,613 Estimated rent
Home value
$483,000
$440,000 - $531,000
$3,613/mo
Zestimate® history
Loading...
Owner options
Explore your selling options
What's special
NEW PRICE...MOTIVATE SELLER..Beautifully deigned & updated custom built home on 1 private wooded acre of awesomeness! An immaculate home with hardwoods throughout, and too many extras to list here. A roomy farmhouse style home with an oversized and beautifully appointed Greatroom with brick flooring and gas fireplace. The custom designed kitchen includes custom built cabinets, stainless appliances, and a huge walk in pantry. Next to the kitchen is a large mudroom/Entry and separate laundry room with washer/dryer and built in cabinet 2 Owner's Suites. The first Owner's Suite is om the main level, with 2 additional bedrooms nearby. The 2nd Owner's Suite is on the 2nd level with its own private entry, an attached Playroom/gameroom with a separate sleeping loft. The outside is beautifully planted with a professionally built koi pond, a beautiful sunroof, plenty of parking and oversized 2 car garage. A must see to appreciate!!!
Zillow last checked: 8 hours ago
Listing updated: May 05, 2025 at 11:00pm
Listing Provided by:
Julia Belisario,
Virtual Properties Realty.com
Bought with:
Young Woo, 351343
Y.I. Broker, LLC
Source: FMLS GA,MLS#: 7353896
Facts & features
Interior
Bedrooms & bathrooms
- Bedrooms: 4
- Bathrooms: 3
- Full bathrooms: 3
- Main level bathrooms: 2
- Main level bedrooms: 3
Primary bedroom
- Features: Double Master Bedroom, Master on Main, Studio
- Level: Double Master Bedroom, Master on Main, Studio
Bedroom
- Features: Double Master Bedroom, Master on Main, Studio
Primary bathroom
- Features: Skylights, Other
Dining room
- Features: Open Concept, Seats 12+
Kitchen
- Features: Cabinets Stain, Country Kitchen, Laminate Counters, Pantry Walk-In
Heating
- Central, Forced Air, Natural Gas
Cooling
- Ceiling Fan(s)
Appliances
- Included: Dishwasher, Electric Range, ENERGY STAR Qualified Appliances, Microwave, Refrigerator
- Laundry: In Hall, Laundry Room, Main Level, Mud Room
Features
- Crown Molding, High Speed Internet, Walk-In Closet(s)
- Flooring: Brick, Carpet, Hardwood, Laminate
- Windows: Insulated Windows
- Basement: Crawl Space,Exterior Entry
- Attic: Pull Down Stairs
- Number of fireplaces: 1
- Fireplace features: Blower Fan, Circulating, Decorative, Family Room, Insert, Wood Burning Stove
- Common walls with other units/homes: No Common Walls
Interior area
- Total structure area: 3,940
- Total interior livable area: 3,940 sqft
Property
Parking
- Total spaces: 2
- Parking features: Driveway, Garage, Garage Door Opener, Garage Faces Rear, Storage
- Garage spaces: 2
- Has uncovered spaces: Yes
Features
- Levels: One and One Half
- Stories: 1
- Patio & porch: Breezeway, Front Porch, Glass Enclosed, Patio, Rear Porch
- Exterior features: Courtyard, Garden
- Pool features: None
- Spa features: None
- Fencing: Privacy,Wood
- Has view: Yes
- View description: Creek/Stream
- Has water view: Yes
- Water view: Creek/Stream
- Waterfront features: Pond
- Body of water: None
Lot
- Size: 1 Acres
- Features: Back Yard, Creek On Lot
Details
- Additional structures: Outbuilding, Shed(s)
- Parcel number: 0049 0004 007
- Other equipment: Dehumidifier
- Horse amenities: None
Construction
Type & style
- Home type: SingleFamily
- Architectural style: Country,Farmhouse
- Property subtype: Single Family Residence, Residential
Materials
- Vinyl Siding
- Foundation: Block
- Roof: Composition
Condition
- Resale
- New construction: No
- Year built: 1983
Utilities & green energy
- Electric: 110 Volts, 220 Volts, 220 Volts in Laundry
- Sewer: Septic Tank
- Water: Public
- Utilities for property: Cable Available
Green energy
- Energy efficient items: Insulation, Thermostat, Windows
- Energy generation: None
Community & neighborhood
Security
- Security features: Closed Circuit Camera(s)
Community
- Community features: None
Location
- Region: Cartersville
- Subdivision: None
Other
Other facts
- Ownership: Fee Simple
- Road surface type: Asphalt, Paved
Price history
| Date | Event | Price |
|---|---|---|
| 4/30/2025 | Sold | $460,000-7.8%$117/sqft |
Source: | ||
| 3/13/2025 | Pending sale | $499,000$127/sqft |
Source: | ||
| 10/25/2024 | Price change | $499,000-16.7%$127/sqft |
Source: | ||
| 7/16/2024 | Price change | $599,000-7.3%$152/sqft |
Source: | ||
| 4/19/2024 | Listed for sale | $646,000$164/sqft |
Source: | ||
Public tax history
Tax history is unavailable.
Neighborhood: 30120
Nearby schools
GreatSchools rating
- 6/10Kingston Elementary SchoolGrades: PK-5Distance: 3.2 mi
- 7/10Cass Middle SchoolGrades: 6-8Distance: 2.2 mi
- 7/10Cass High SchoolGrades: 9-12Distance: 8.5 mi
Schools provided by the listing agent
- Elementary: Clear Creek - Bartow
- Middle: Cass
- High: Cass
Source: FMLS GA. This data may not be complete. We recommend contacting the local school district to confirm school assignments for this home.
Get a cash offer in 3 minutes
Find out how much your home could sell for in as little as 3 minutes with a no-obligation cash offer.
Estimated market value$483,000
Get a cash offer in 3 minutes
Find out how much your home could sell for in as little as 3 minutes with a no-obligation cash offer.
Estimated market value
$483,000
