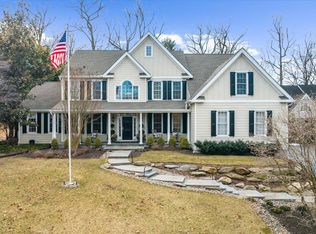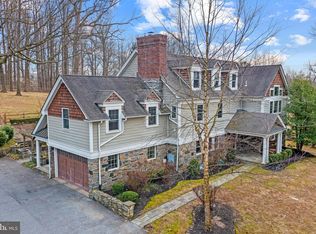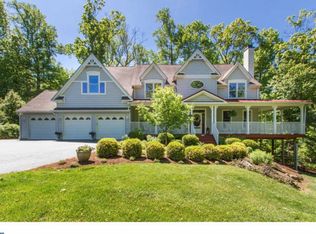Nestled in a private enclave of 3 custom built-homes that back onto Merion CC West, this stately Estate Manor Home is exquisitely appointed throughout. It offers a modern and spacious floor plan with exceptionally large, light-filled rooms. The 1st floor is highlighted by a 2-story Reception Hall with hardwood flooring, Home Office/Study, an oversized Family Room with fireplace & floor-to-ceiling stone surround, Gourmet Kitchen with Kraft Maid cabinetry, center island & adjacent Breakfast Room. Spacious Living & Dining Rooms have decorative moldings, while the Sun Room has a vaulted ceiling and windows on 3 exposures. A Bedroom Suite with Sitting Room & private bath is conveniently located in the main floor. The spacious primary Bedroom Suite & spa-like marble Bath occupies the 2nd floor, together with 4 additional Bedrooms, 3 Baths & a Laundry Room. The finished Lower Level comprising over approximately 3,000 additional square feet which features a full Kitchen with custom granite countertop offering seating for 10, a large recreation room with fireplace, full Bath and adjacent Bonus Room. A Mud Room with granite countertops provides inside access to the 3 car Garage. The location is close to shopping, restaurants, top-rated schools and all major transportation routes. 2022-11-12
This property is off market, which means it's not currently listed for sale or rent on Zillow. This may be different from what's available on other websites or public sources.



