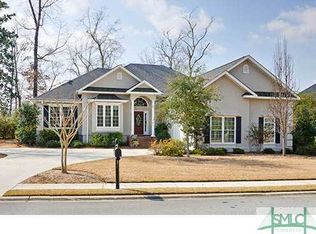There is no other place to call home like this 5-bedroom 5.5-bathroom two story stunning brick home. Absolutely gorgeous from the very moment of entrance. As you walk through the front door you will be wowed by the soaring ceilings and exquisite chandelier. The main attraction that leaves you wanting to see more is the grand entryway that showcases a sweeping staircase. This stunner has a great open floor plan that encompasses a formal dining room, living room, great room, and other special highlights to include charming gas fireplaces, beautiful coffered ceilings, recessed lighting, ceiling fans and hardwood flooring. The sleek and stylish gourmet kitchen will inspire your inner chef with its granite counter tops, custom cabinetry, center island with range, large pantry, and stainless-steel appliances. Retire to the ultimate retreat in the master bedroom as you unwind in the jacuzzi tub and separate shower. Come see this beauty in the sought-after Southbridge community.
This property is off market, which means it's not currently listed for sale or rent on Zillow. This may be different from what's available on other websites or public sources.
