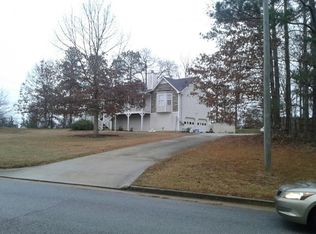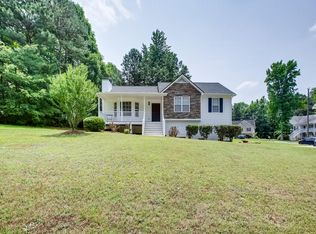Closed
$280,000
221 Makayla Way, Temple, GA 30179
4beds
1,267sqft
Single Family Residence
Built in 2002
1.4 Acres Lot
$-- Zestimate®
$221/sqft
$1,959 Estimated rent
Home value
Not available
Estimated sales range
Not available
$1,959/mo
Zestimate® history
Loading...
Owner options
Explore your selling options
What's special
UPDATE*** Multiple Offers Received *** Please submit Highest & Best by 4/21, 11am. Spacious 4-bedroom, 3-bath home in Temple, GA, just minutes from Harmony Rd. This home features a welcoming front yard and a 2-car garage. The main level offers three bedrooms and two bathrooms, while the lower level provides an additional bedroom and bath, ideal for guests or a private retreat. Kitchen has been updated with new appliances and granite countertops. New carpet in the bedrooms and entryway. (Renovations estimated to be complete by 4/7). Discounted rate options and no lender fee future refinancing may be available for qualified buyers of this home.
Zillow last checked: 8 hours ago
Listing updated: June 17, 2025 at 01:59pm
Listed by:
Crystal Godwin 470-553-6906,
Orchard Brokerage, LLC
Bought with:
Rick Waggoner, 429989
eXp Realty
Source: GAMLS,MLS#: 10475124
Facts & features
Interior
Bedrooms & bathrooms
- Bedrooms: 4
- Bathrooms: 3
- Full bathrooms: 3
- Main level bathrooms: 2
- Main level bedrooms: 3
Heating
- Electric, Forced Air, Heat Pump
Cooling
- Central Air
Appliances
- Included: Other
- Laundry: Other
Features
- Other
- Flooring: Other
- Basement: None
- Number of fireplaces: 1
- Fireplace features: Living Room
- Common walls with other units/homes: No Common Walls
Interior area
- Total structure area: 1,267
- Total interior livable area: 1,267 sqft
- Finished area above ground: 1,267
- Finished area below ground: 0
Property
Parking
- Parking features: Basement, Garage
- Has attached garage: Yes
Features
- Levels: Multi/Split
- Exterior features: Other
- Body of water: None
Lot
- Size: 1.40 Acres
- Features: Other
Details
- Parcel number: 51479
Construction
Type & style
- Home type: SingleFamily
- Architectural style: Traditional
- Property subtype: Single Family Residence
Materials
- Other, Stucco, Vinyl Siding
- Roof: Composition
Condition
- Resale
- New construction: No
- Year built: 2002
Utilities & green energy
- Sewer: Septic Tank
- Water: Public
- Utilities for property: Electricity Available, Sewer Available, Water Available
Community & neighborhood
Community
- Community features: None
Location
- Region: Temple
- Subdivision: Gilberts Farm
HOA & financial
HOA
- Has HOA: No
- Services included: None
Other
Other facts
- Listing agreement: Exclusive Right To Sell
- Listing terms: Cash,Conventional,VA Loan
Price history
| Date | Event | Price |
|---|---|---|
| 5/8/2025 | Sold | $280,000$221/sqft |
Source: | ||
| 4/27/2025 | Pending sale | $280,000$221/sqft |
Source: | ||
| 4/21/2025 | Price change | $280,000+1.8%$221/sqft |
Source: | ||
| 4/5/2025 | Listed for sale | $275,000+16.6%$217/sqft |
Source: | ||
| 1/21/2025 | Sold | $235,850+69.7%$186/sqft |
Source: Public Record | ||
Public tax history
| Year | Property taxes | Tax assessment |
|---|---|---|
| 2025 | $2,576 -12.4% | $103,560 -10.6% |
| 2024 | $2,941 +3.5% | $115,792 +6.2% |
| 2023 | $2,841 +2.5% | $108,988 +14.3% |
Find assessor info on the county website
Neighborhood: 30179
Nearby schools
GreatSchools rating
- 6/10Union Elementary SchoolGrades: PK-5Distance: 1.9 mi
- 5/10Carl Scoggins Sr. Middle SchoolGrades: 6-8Distance: 0.6 mi
- 5/10South Paulding High SchoolGrades: 9-12Distance: 7.4 mi
Schools provided by the listing agent
- Elementary: Union
- Middle: Scoggins
- High: South Paulding
Source: GAMLS. This data may not be complete. We recommend contacting the local school district to confirm school assignments for this home.

Get pre-qualified for a loan
At Zillow Home Loans, we can pre-qualify you in as little as 5 minutes with no impact to your credit score.An equal housing lender. NMLS #10287.

