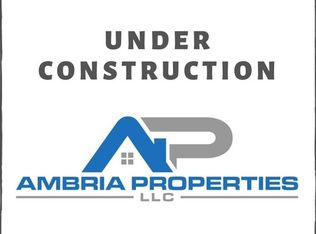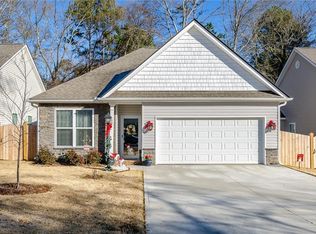Sold for $269,000 on 07/24/24
$269,000
221 Magnolia Ln, Pendleton, SC 29670
3beds
1,456sqft
Single Family Residence
Built in 2020
5,227.2 Square Feet Lot
$286,900 Zestimate®
$185/sqft
$2,071 Estimated rent
Home value
$286,900
$218,000 - $379,000
$2,071/mo
Zestimate® history
Loading...
Owner options
Explore your selling options
What's special
If you want a home with less to maintain, come see this home at 221 Magnolia Lane! This single story cottage-style home is nearly new and offers one of the most in demand lifestyle floor plans! The formal dining room is located at the front of the home and has immediate access to the kitchen. Beautiful granite and shake cabinets make this functional space attractive and bright. Overlooking the living room, the “chef” will never feel “left out.” The gas log fireplace anchors the room and creates a more intimate space. The living room has access to the screened that is certain to be one of your favorite spaces. The primary bedroom has a walk-in closet and en-suite bathroom with a double vanity, soaking tub and walk-in shower. There is another full bathroom and two other bedrooms. Quarterly HOA fees pay for street lights and lawn maintenance. With this home being a 5 minute drive from the Pendleton Square, you’ll love spending time there!
Zillow last checked: 8 hours ago
Listing updated: October 09, 2024 at 07:13am
Listed by:
The Clever People 864-940-3777,
eXp Realty, LLC (Clever People)
Bought with:
Lynn Saunders, 95487
Keller Williams DRIVE
Source: WUMLS,MLS#: 20276166 Originating MLS: Western Upstate Association of Realtors
Originating MLS: Western Upstate Association of Realtors
Facts & features
Interior
Bedrooms & bathrooms
- Bedrooms: 3
- Bathrooms: 2
- Full bathrooms: 2
- Main level bathrooms: 2
- Main level bedrooms: 3
Primary bedroom
- Level: Main
- Dimensions: 13X13
Bedroom 2
- Level: Main
- Dimensions: 13X10
Bedroom 3
- Level: Main
- Dimensions: 13X10
Dining room
- Level: Main
- Dimensions: 11X14
Kitchen
- Level: Main
- Dimensions: 11X11
Laundry
- Level: Main
- Dimensions: 5X6
Living room
- Level: Main
- Dimensions: 23X18
Screened porch
- Level: Main
- Dimensions: 11X11
Heating
- Central, Electric, Forced Air
Cooling
- Central Air, Electric, Forced Air
Appliances
- Included: Dishwasher, Electric Oven, Electric Range, Electric Water Heater, Microwave
- Laundry: Washer Hookup, Electric Dryer Hookup
Features
- Bathtub, Tray Ceiling(s), Ceiling Fan(s), Cathedral Ceiling(s), Dual Sinks, Fireplace, Granite Counters, Garden Tub/Roman Tub, High Ceilings, Bath in Primary Bedroom, Main Level Primary, Pull Down Attic Stairs, Smooth Ceilings, Separate Shower, Vaulted Ceiling(s), Walk-In Closet(s), Walk-In Shower
- Flooring: Carpet, Ceramic Tile, Luxury Vinyl, Luxury VinylPlank
- Windows: Tilt-In Windows, Vinyl
- Basement: None
- Has fireplace: Yes
- Fireplace features: Gas Log
Interior area
- Total structure area: 1,446
- Total interior livable area: 1,456 sqft
- Finished area above ground: 0
- Finished area below ground: 0
Property
Parking
- Total spaces: 2
- Parking features: Attached, Garage, Driveway, Garage Door Opener
- Attached garage spaces: 2
Accessibility
- Accessibility features: Low Threshold Shower
Features
- Levels: One
- Stories: 1
- Patio & porch: Front Porch, Porch, Screened
- Exterior features: Fence, Porch
- Fencing: Yard Fenced
- Waterfront features: None
- Frontage length: 0
Lot
- Size: 5,227 sqft
- Features: Cul-De-Sac, City Lot, Level, Subdivision, Sloped
Details
- Parcel number: 0620703011000
Construction
Type & style
- Home type: SingleFamily
- Architectural style: Traditional
- Property subtype: Single Family Residence
Materials
- Stone, Vinyl Siding
- Foundation: Slab
- Roof: Architectural,Shingle
Condition
- Year built: 2020
Details
- Builder name: Ambria
Utilities & green energy
- Sewer: Public Sewer
- Water: Public
- Utilities for property: Electricity Available, Natural Gas Available, Sewer Available, Water Available, Underground Utilities
Community & neighborhood
Location
- Region: Pendleton
- Subdivision: Magnolia Pointe
HOA & financial
HOA
- Has HOA: Yes
- HOA fee: $600 annually
- Services included: Other, See Remarks
Other
Other facts
- Listing agreement: Exclusive Right To Sell
- Listing terms: USDA Loan
Price history
| Date | Event | Price |
|---|---|---|
| 7/24/2024 | Sold | $269,000-0.3%$185/sqft |
Source: | ||
| 7/1/2024 | Pending sale | $269,900$185/sqft |
Source: | ||
| 6/21/2024 | Listed for sale | $269,900+51.2%$185/sqft |
Source: | ||
| 4/27/2020 | Sold | $178,500$123/sqft |
Source: Public Record | ||
Public tax history
| Year | Property taxes | Tax assessment |
|---|---|---|
| 2024 | -- | $9,240 -33.4% |
| 2023 | $5,581 +1.8% | $13,870 |
| 2022 | $5,481 +11.6% | $13,870 +29.6% |
Find assessor info on the county website
Neighborhood: 29670
Nearby schools
GreatSchools rating
- 8/10Pendleton Elementary SchoolGrades: PK-6Distance: 0.7 mi
- 9/10Riverside Middle SchoolGrades: 7-8Distance: 1.8 mi
- 6/10Pendleton High SchoolGrades: 9-12Distance: 2.4 mi
Schools provided by the listing agent
- Elementary: Pendleton Elem
- Middle: Riverside Middl
- High: Pendleton High
Source: WUMLS. This data may not be complete. We recommend contacting the local school district to confirm school assignments for this home.

Get pre-qualified for a loan
At Zillow Home Loans, we can pre-qualify you in as little as 5 minutes with no impact to your credit score.An equal housing lender. NMLS #10287.
Sell for more on Zillow
Get a free Zillow Showcase℠ listing and you could sell for .
$286,900
2% more+ $5,738
With Zillow Showcase(estimated)
$292,638
