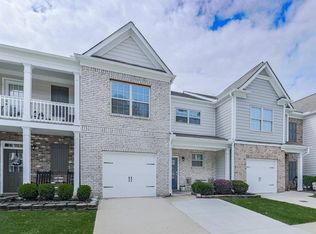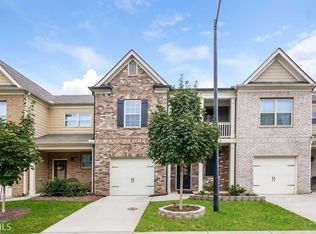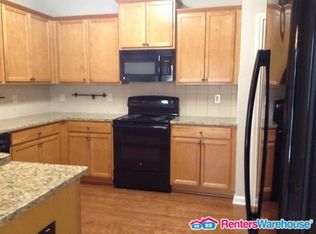Back on market due to Buyer Financing. Like new home located in a community that has it all with resort like amenities! Open floor concept with expanded kitchen and ample cabinetry! Master suite includes His&Her walk-in closets! Laundry room located upstairs near generous-sized bedrooms! Hardwoods throughout first floor! Back patio and yard space perfect for grilling and entertaining! Sidewalks throughout neighborhood lead to pool, several tennis courts, beach volleyball and basketball court! Easy accessibility to highways and shopping!
This property is off market, which means it's not currently listed for sale or rent on Zillow. This may be different from what's available on other websites or public sources.


