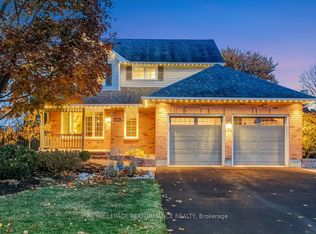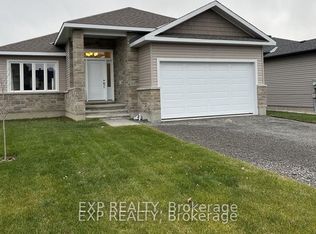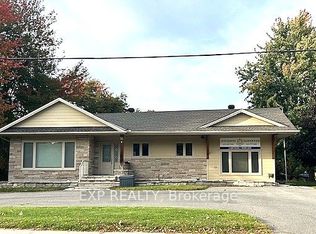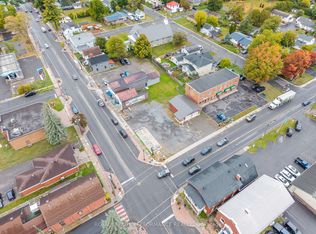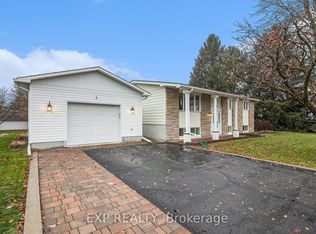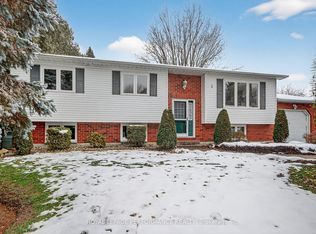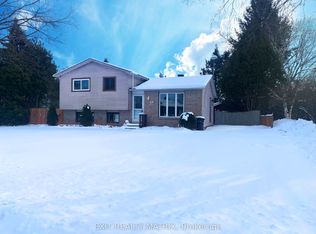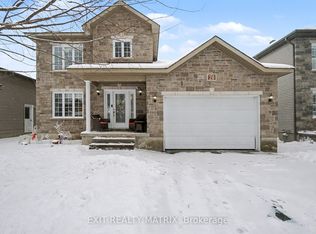This is the one you have been waiting for. The original owners have taken great care of this home and are now ready to pass it on to another lucky family. Located in a sought after neighbourhood in the Village of Russell, this home is within walking distance of many schools, churches, the arena, library and the village core. There are hardwood floors throughout the main living areas, hardwood stairs overlooking the spacious entry and softwood in the family room. The bedrooms are very generous in size, each with plenty of closet space. The primary bedroom boasts a walk in closet as well as a 4 piece ensuite bath. On the main level, there is a formal living room, dining room and a cozy family room off of the eat-in kitchen. The basement offers a nice recreation room and a good sized den or office, ideal for working from home or a craft room as well as a huge unfinished area for a great workshop or storage area. Outside the fenced yard has plenty of room for the kids to play or have a pool installed. There is lots of room for parking with the large driveway and two car attached garage.
Under contract
C$699,900
221 Macdougall St, Russell, ON K4R 1A5
3beds
3baths
Single Family Residence
Built in ----
0.15 Square Feet Lot
$-- Zestimate®
C$--/sqft
C$-- HOA
What's special
Spacious entryWalk in closetCozy family roomEat-in kitchenDen or officeFenced yardLarge driveway
- 92 days |
- 3 |
- 0 |
Zillow last checked: 8 hours ago
Listing updated: November 25, 2025 at 07:23am
Listed by:
DETAILS REALTY INC.
Source: TRREB,MLS®#: X12417569 Originating MLS®#: Ottawa Real Estate Board
Originating MLS®#: Ottawa Real Estate Board
Facts & features
Interior
Bedrooms & bathrooms
- Bedrooms: 3
- Bathrooms: 3
Primary bedroom
- Level: Second
- Dimensions: 4.97 x 5.24
Bedroom 2
- Level: Second
- Dimensions: 4.6 x 3.57
Bedroom 3
- Level: Second
- Dimensions: 3.81 x 3.57
Bathroom
- Level: Second
- Dimensions: 2.51 x 2.71
Bathroom
- Level: Second
- Dimensions: 1.51 x 2.71
Breakfast
- Level: Main
- Dimensions: 2.01 x 2.57
Den
- Level: Basement
- Dimensions: 2.47 x 3.74
Dining room
- Level: Main
- Dimensions: 3.59 x 4.48
Family room
- Level: Main
- Dimensions: 3.43 x 5.34
Kitchen
- Level: Main
- Dimensions: 3.76 x 3.86
Living room
- Level: Main
- Dimensions: 3.6 x 4.68
Other
- Level: Main
- Dimensions: 1.81 x 1.89
Recreation
- Level: Basement
- Dimensions: 3.53 x 7.6
Workshop
- Level: Basement
- Dimensions: 9.1 x 5.17
Heating
- Forced Air, Electric
Cooling
- Central Air
Features
- Storage
- Basement: Finished,Unfinished
- Has fireplace: Yes
- Fireplace features: Natural Gas, Wood Burning
Interior area
- Living area range: 2000-2500 null
Property
Parking
- Total spaces: 6
- Parking features: Inside Entrance, Garage Door Opener
- Has garage: Yes
Accessibility
- Accessibility features: None
Features
- Stories: 2
- Patio & porch: Deck
- Exterior features: Landscaped
- Pool features: None
- Waterfront features: None
Lot
- Size: 0.15 Square Feet
- Features: School Bus Route, Fenced Yard
- Topography: Flat
Details
- Parcel number: 690720228
Construction
Type & style
- Home type: SingleFamily
- Property subtype: Single Family Residence
Materials
- Brick, Vinyl Siding
- Foundation: Poured Concrete
- Roof: Asphalt Shingle
Utilities & green energy
- Sewer: Sewer
Community & HOA
Location
- Region: Russell
Financial & listing details
- Annual tax amount: C$4,300
- Date on market: 9/21/2025
DETAILS REALTY INC.
By pressing Contact Agent, you agree that the real estate professional identified above may call/text you about your search, which may involve use of automated means and pre-recorded/artificial voices. You don't need to consent as a condition of buying any property, goods, or services. Message/data rates may apply. You also agree to our Terms of Use. Zillow does not endorse any real estate professionals. We may share information about your recent and future site activity with your agent to help them understand what you're looking for in a home.
Price history
Price history
Price history is unavailable.
Public tax history
Public tax history
Tax history is unavailable.Climate risks
Neighborhood: K4R
Nearby schools
GreatSchools rating
No schools nearby
We couldn't find any schools near this home.
- Loading
