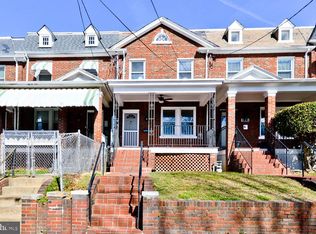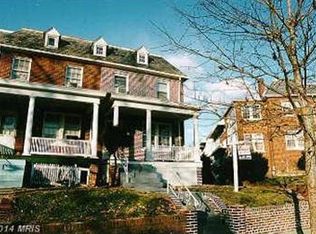Sold for $785,000 on 09/08/23
$785,000
221 Longfellow St NW, Washington, DC 20011
4beds
2,114sqft
Townhouse
Built in 1930
1,701 Square Feet Lot
$769,900 Zestimate®
$371/sqft
$4,990 Estimated rent
Home value
$769,900
$731,000 - $816,000
$4,990/mo
Zestimate® history
Loading...
Owner options
Explore your selling options
What's special
Beautiful, completely updated home! This exceptional home features 4 bedrooms and 3.5 bathrooms with off street parking. Coffered ceilings, lovely wood floors, and a gourmet kitchen, make for a wonderful first impression. The kitchen features ample quartz countertops, pendant lighting, gas range and hood, complete with a pot filler and upgraded appliances. A farmhouse sink, and updated cabinets create a dream kitchen with plenty of storage. The rear entry from the kitchen leads to your private backyard with a motorized door to secure your off street parking. Upstairs features exceptional natural lighting throughout, a master bedroom with two double closets, and a fully renovated en-suite bathroom with a double vanity , and spa like shower with support railings. There are 2 additional bedrooms and another fully renovated bathroom upstairs as well as a washer and dryer.The lower level has a walkout exit to the rear , full bathroom, wet bar, additional bedroom, and lower level washer and dryer hookup, perfect to utilize for guests or additional suite! The home is conveniently located less than a mile from Fort Totten Metro, plenty of shops, parks, and restaurants. Capital bike share stations and multiple bus lines also nearby.This home will not be available for long, call now to schedule your Private Tour!
Zillow last checked: 8 hours ago
Listing updated: September 09, 2023 at 01:52am
Listed by:
Kristin Sampson 301-996-4015,
Innovative Touch Realty, LLC
Bought with:
Ashley Brudowsky, SP98368603
Real Broker, LLC
Source: Bright MLS,MLS#: DCDC2108020
Facts & features
Interior
Bedrooms & bathrooms
- Bedrooms: 4
- Bathrooms: 4
- Full bathrooms: 3
- 1/2 bathrooms: 1
- Main level bathrooms: 1
Basement
- Area: 738
Heating
- Forced Air, Natural Gas
Cooling
- Central Air, Electric
Appliances
- Included: Microwave, Dishwasher, Dryer, Range Hood, Stainless Steel Appliance(s), Washer, Gas Water Heater
- Laundry: Upper Level, Lower Level
Features
- Breakfast Area, Pantry, Bar, Upgraded Countertops, Recessed Lighting
- Flooring: Wood
- Windows: Skylight(s)
- Basement: Full,Finished,Exterior Entry
- Has fireplace: No
Interior area
- Total structure area: 2,214
- Total interior livable area: 2,114 sqft
- Finished area above ground: 1,476
- Finished area below ground: 638
Property
Parking
- Parking features: Concrete, Enclosed, Off Street, Driveway
- Has uncovered spaces: Yes
Accessibility
- Accessibility features: Other
Features
- Levels: Three
- Stories: 3
- Patio & porch: Brick, Porch
- Pool features: None
Lot
- Size: 1,701 sqft
- Features: Unknown Soil Type
Details
- Additional structures: Above Grade, Below Grade
- Parcel number: 3334//0040
- Zoning: R-3
- Special conditions: Standard
Construction
Type & style
- Home type: Townhouse
- Architectural style: Traditional
- Property subtype: Townhouse
Materials
- Brick
- Foundation: Other
Condition
- New construction: No
- Year built: 1930
- Major remodel year: 2017
Utilities & green energy
- Sewer: Public Sewer
- Water: Public
Community & neighborhood
Location
- Region: Washington
- Subdivision: Chillum
Other
Other facts
- Listing agreement: Exclusive Agency
- Ownership: Fee Simple
Price history
| Date | Event | Price |
|---|---|---|
| 9/8/2023 | Sold | $785,000-3.1%$371/sqft |
Source: | ||
| 8/24/2023 | Contingent | $810,000$383/sqft |
Source: | ||
| 8/17/2023 | Listed for sale | $810,000$383/sqft |
Source: | ||
Public tax history
| Year | Property taxes | Tax assessment |
|---|---|---|
| 2025 | $5,613 +6.2% | $750,190 +5.8% |
| 2024 | $5,287 +128.8% | $709,020 +3.3% |
| 2023 | $2,311 +1% | $686,520 +10% |
Find assessor info on the county website
Neighborhood: Manor Park
Nearby schools
GreatSchools rating
- 8/10Whittier Education CampusGrades: PK-5Distance: 0.6 mi
- 5/10Ida B. Wells Middle SchoolGrades: 6-8Distance: 0.6 mi
- 4/10Coolidge High SchoolGrades: 9-12Distance: 0.7 mi
Schools provided by the listing agent
- District: District Of Columbia Public Schools
Source: Bright MLS. This data may not be complete. We recommend contacting the local school district to confirm school assignments for this home.

Get pre-qualified for a loan
At Zillow Home Loans, we can pre-qualify you in as little as 5 minutes with no impact to your credit score.An equal housing lender. NMLS #10287.
Sell for more on Zillow
Get a free Zillow Showcase℠ listing and you could sell for .
$769,900
2% more+ $15,398
With Zillow Showcase(estimated)
$785,298
