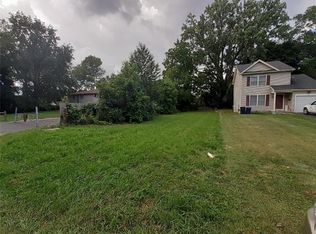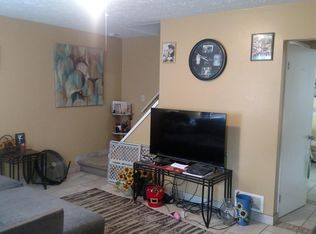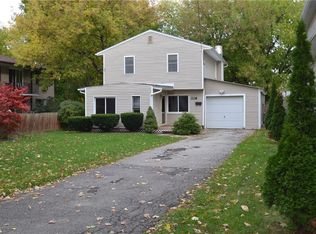Closed
$215,000
221 Leicestershire Rd, Rochester, NY 14621
3beds
1,279sqft
Single Family Residence
Built in 2009
5,662.8 Square Feet Lot
$227,500 Zestimate®
$168/sqft
$2,222 Estimated rent
Home value
$227,500
$212,000 - $243,000
$2,222/mo
Zestimate® history
Loading...
Owner options
Explore your selling options
What's special
Welcome to 221 Leicestershire! This newly built home features fresh paint, modern flooring, and thoughtful touches throughout. With three spacious bedrooms and one and a half bathrooms, it’s designed to suit your lifestyle. The fully equipped kitchen boasts stainless steel appliances and ample space for all your culinary needs. The open and airy living spaces are highlighted by sliding glass doors that lead to the backyard, perfect for relaxing or entertaining. Conveniently located near Rochester General Hospital, schools, parks, and local amenities, this property offers the ideal blend of comfort and convenience. Don’t miss this opportunity! Schedule your private showing today. All offers will be reviewed on 1/15/25 at 2:00 PM.
Zillow last checked: 8 hours ago
Listing updated: February 14, 2025 at 08:43am
Listed by:
Robert Piazza Palotto Robert@HighFallsSIR.com,
High Falls Sotheby's International
Bought with:
Blair Wisner, 10401263014
Howard Hanna
Source: NYSAMLSs,MLS#: R1581905 Originating MLS: Rochester
Originating MLS: Rochester
Facts & features
Interior
Bedrooms & bathrooms
- Bedrooms: 3
- Bathrooms: 2
- Full bathrooms: 1
- 1/2 bathrooms: 1
- Main level bathrooms: 1
Heating
- Gas, Forced Air
Cooling
- Central Air
Appliances
- Included: Convection Oven, Double Oven, Dryer, Electric Cooktop, Exhaust Fan, Electric Oven, Electric Range, Gas Water Heater, Microwave, Refrigerator, Range Hood, See Remarks, Washer
- Laundry: Main Level
Features
- Living/Dining Room, Other, See Remarks, Sliding Glass Door(s)
- Flooring: Carpet, Laminate, Varies, Vinyl
- Doors: Sliding Doors
- Windows: Thermal Windows
- Basement: Full
- Has fireplace: No
Interior area
- Total structure area: 1,279
- Total interior livable area: 1,279 sqft
Property
Parking
- Total spaces: 1
- Parking features: Attached, Garage
- Attached garage spaces: 1
Features
- Levels: Two
- Stories: 2
- Exterior features: Blacktop Driveway
Lot
- Size: 5,662 sqft
- Dimensions: 40 x 146
- Features: Near Public Transit, Rectangular, Rectangular Lot, Residential Lot
Details
- Parcel number: 2634000911200001037000
- Special conditions: Standard
Construction
Type & style
- Home type: SingleFamily
- Architectural style: Two Story
- Property subtype: Single Family Residence
Materials
- Aluminum Siding, Vinyl Siding, Copper Plumbing
- Foundation: Block
Condition
- Resale
- Year built: 2009
Utilities & green energy
- Electric: Circuit Breakers
- Sewer: Connected
- Water: Connected, Public
- Utilities for property: Cable Available, Sewer Connected, Water Connected
Community & neighborhood
Location
- Region: Rochester
- Subdivision: Portland Park
Other
Other facts
- Listing terms: Cash,Conventional,FHA,VA Loan
Price history
| Date | Event | Price |
|---|---|---|
| 2/13/2025 | Sold | $215,000+2.4%$168/sqft |
Source: | ||
| 1/16/2025 | Pending sale | $210,000$164/sqft |
Source: | ||
| 1/7/2025 | Listed for sale | $210,000+92.7%$164/sqft |
Source: | ||
| 12/24/2018 | Sold | $109,000-5.1%$85/sqft |
Source: | ||
| 10/23/2018 | Pending sale | $114,900$90/sqft |
Source: Romeo Realty Group Inc. #R1152561 Report a problem | ||
Public tax history
| Year | Property taxes | Tax assessment |
|---|---|---|
| 2024 | -- | $138,000 |
| 2023 | -- | $138,000 +23% |
| 2022 | -- | $112,200 |
Find assessor info on the county website
Neighborhood: 14621
Nearby schools
GreatSchools rating
- NAIvan L Green Primary SchoolGrades: PK-2Distance: 1.2 mi
- 5/10East Irondequoit Middle SchoolGrades: 6-8Distance: 1.5 mi
- 6/10Eastridge Senior High SchoolGrades: 9-12Distance: 1.6 mi
Schools provided by the listing agent
- District: East Irondequoit
Source: NYSAMLSs. This data may not be complete. We recommend contacting the local school district to confirm school assignments for this home.


