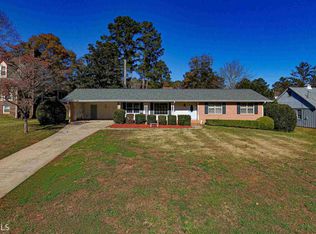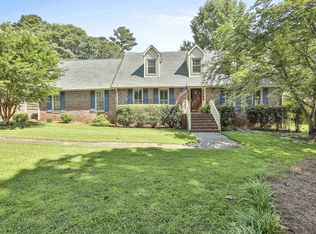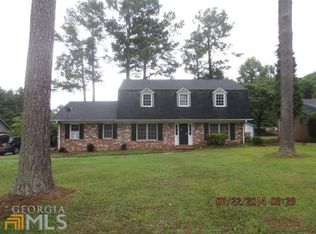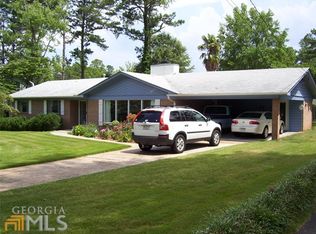SOUTHSIDE LOCATION. THIS 4 SIDED BRICK HOME FEATURES 4 BR'S, 2.5 BATHS, FAMILY ROOM W/FP, SEPERATE DINING ROOM, EAT-IN KITCHEN WITH LOTS OF CABINETS, LARGE SUNROOM ON BACK OVERLOOKING BEAUTIFUL FENCED BACKYARD WITH IN GROUND POOL, LG DECK & GAZEBO. UPSTAIRS FEATURES 3 BR'S, 2 BATHS WITH LOTS OF ATTIC STORAGE. DBL GARAGE. EXCELLENT HILLANDALE SUBDIVISION AND GREAT SCHOOL DISTRICT. ***NEW WINDOWS, NEW EXTERIOR PAINT, NEW DRIVEWAY, NEW GAS HOT WATER HEATER, NEW POOL PUMP, NEWLY STAINED DECK AND FENCE ROOF 8 YRS OLD.
This property is off market, which means it's not currently listed for sale or rent on Zillow. This may be different from what's available on other websites or public sources.



