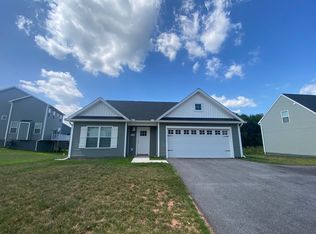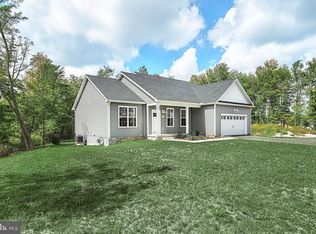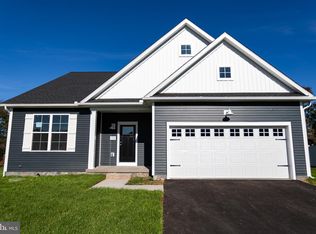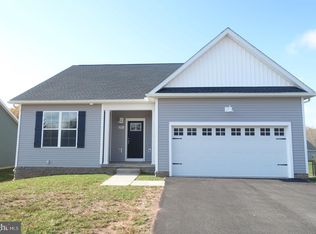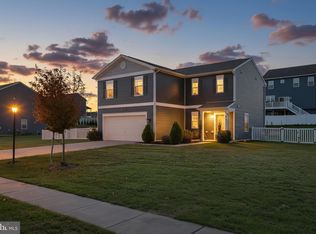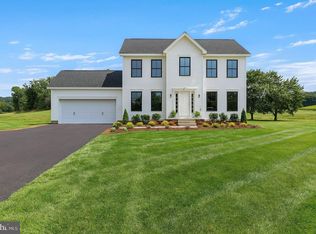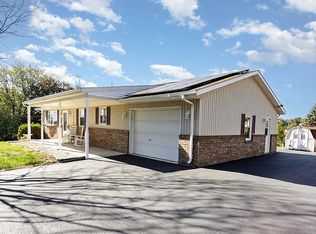A huge value for a Move in Ready home in Abbottstown! The Springfield is luxury, comfort, and tremendous value! Let us introduce you to our fresh, timeless designed colonial with an open concept first floor, highlighting a beautiful, bright kitchen and spacious great room. It includes 4 bedrooms, 2 and a half bathrooms and a 2-car garage. The owner’s suite includes a beautiful cathedral ceiling, with a large walk in closet and en suite bathroom! The bathroom features a double vanity, soaker tub and shower. Upstairs laundry hook up makes the chore a breeze. The full, unfinished basement creates endless possibilities for the future. The community is just minutes away from local shopping and dining, and a short commute to many major cities!
New construction
Price cut: $24K (2/6)
$374,900
221 Kinneman Rd #28, Abbottstown, PA 17301
4beds
1,900sqft
Est.:
Single Family Residence
Built in 2025
0.4 Acres Lot
$-- Zestimate®
$197/sqft
$21/mo HOA
What's special
Soaker tubOpen concept first floorUpstairs laundry hook upSpacious great roomLarge walk in closetBeautiful cathedral ceilingEn suite bathroom
- 371 days |
- 529 |
- 21 |
Likely to sell faster than
Zillow last checked: 8 hours ago
Listing updated: February 06, 2026 at 12:07am
Listed by:
Mary Anne Kowalewski 240-375-5074,
KOVO Realty 2403755074
Source: Bright MLS,MLS#: PAAD2016372
Tour with a local agent
Facts & features
Interior
Bedrooms & bathrooms
- Bedrooms: 4
- Bathrooms: 3
- Full bathrooms: 2
- 1/2 bathrooms: 1
- Main level bathrooms: 1
Rooms
- Room types: Primary Bedroom, Bedroom 2, Bedroom 3, Bedroom 4, Kitchen, Basement, Foyer, Breakfast Room, Study, Great Room, Laundry, Bathroom 2, Primary Bathroom, Half Bath
Primary bedroom
- Features: Walk-In Closet(s), Cathedral/Vaulted Ceiling, Attached Bathroom, Ceiling Fan(s)
- Level: Upper
- Area: 204 Square Feet
- Dimensions: 17 X 12
Bedroom 2
- Level: Upper
- Area: 132 Square Feet
- Dimensions: 12 X 11
Bedroom 3
- Level: Upper
- Area: 110 Square Feet
- Dimensions: 10 X 11
Bedroom 4
- Level: Upper
- Area: 120 Square Feet
- Dimensions: 10 X 12
Primary bathroom
- Features: Double Sink, Soaking Tub
- Level: Upper
- Area: 112 Square Feet
- Dimensions: 8 X 14
Bathroom 2
- Level: Upper
- Area: 55 Square Feet
- Dimensions: 5 X 11
Basement
- Level: Lower
Breakfast room
- Level: Main
- Area: 143 Square Feet
- Dimensions: 11 X 13
Foyer
- Level: Main
- Area: 70 Square Feet
- Dimensions: 7 X 10
Great room
- Features: Ceiling Fan(s)
- Level: Main
- Area: 240 Square Feet
- Dimensions: 16 X 15
Half bath
- Level: Main
Kitchen
- Level: Main
- Area: 168 Square Feet
- Dimensions: 14 X 12
Laundry
- Level: Upper
Study
- Level: Main
- Area: 140 Square Feet
- Dimensions: 10 X 14
Heating
- Forced Air, Natural Gas
Cooling
- Central Air, Ceiling Fan(s), Electric
Appliances
- Included: Stainless Steel Appliance(s), Dishwasher, Microwave, Oven/Range - Electric, Electric Water Heater
- Laundry: Laundry Room
Features
- Ceiling Fan(s), Combination Dining/Living, Family Room Off Kitchen, Open Floorplan, Recessed Lighting, Soaking Tub, Bathroom - Tub Shower, Upgraded Countertops, Walk-In Closet(s), Combination Kitchen/Dining, Primary Bath(s), 9'+ Ceilings, Cathedral Ceiling(s)
- Flooring: Carpet, Luxury Vinyl
- Doors: Sliding Glass
- Basement: Full,Sump Pump,Unfinished,Rough Bath Plumb
- Has fireplace: No
Interior area
- Total structure area: 2,750
- Total interior livable area: 1,900 sqft
- Finished area above ground: 1,900
Property
Parking
- Total spaces: 6
- Parking features: Garage Faces Front, Garage Door Opener, Inside Entrance, Asphalt, Attached, Driveway
- Attached garage spaces: 2
- Uncovered spaces: 4
Accessibility
- Accessibility features: Other
Features
- Levels: Two
- Stories: 2
- Pool features: None
- Has view: Yes
- View description: Golf Course
Lot
- Size: 0.4 Acres
- Features: Backs to Trees
Details
- Additional structures: Above Grade
- Parcel number: NO TAX RECORD
- Zoning: R
- Special conditions: Standard
Construction
Type & style
- Home type: SingleFamily
- Architectural style: Colonial,Craftsman
- Property subtype: Single Family Residence
Materials
- Vinyl Siding
- Foundation: Concrete Perimeter
- Roof: Asphalt,Architectural Shingle
Condition
- Excellent
- New construction: Yes
- Year built: 2025
Details
- Builder model: Springfield
- Builder name: Burkentine Builders
Utilities & green energy
- Electric: 200+ Amp Service
- Sewer: Public Sewer
- Water: Public
Community & HOA
Community
- Subdivision: Residence At The Bridges
HOA
- Has HOA: Yes
- HOA fee: $21 monthly
Location
- Region: Abbottstown
- Municipality: BERWICK TWP
Financial & listing details
- Price per square foot: $197/sqft
- Date on market: 2/4/2025
- Listing agreement: Exclusive Right To Sell
- Listing terms: Cash,Conventional,VA Loan,FHA,USDA Loan,PHFA
- Ownership: Fee Simple
Estimated market value
Not available
Estimated sales range
Not available
$2,306/mo
Price history
Price history
| Date | Event | Price |
|---|---|---|
| 2/6/2026 | Price change | $374,900-6%$197/sqft |
Source: | ||
| 12/11/2025 | Price change | $398,8500%$210/sqft |
Source: | ||
| 5/13/2025 | Price change | $398,900-0.3%$210/sqft |
Source: | ||
| 2/4/2025 | Listed for sale | $399,990$211/sqft |
Source: | ||
Public tax history
Public tax history
Tax history is unavailable.BuyAbility℠ payment
Est. payment
$2,294/mo
Principal & interest
$1767
Property taxes
$375
Other costs
$152
Climate risks
Neighborhood: 17301
Nearby schools
GreatSchools rating
- 9/10New Oxford El SchoolGrades: K-3Distance: 3 mi
- 7/10New Oxford Middle SchoolGrades: 7-8Distance: 3.1 mi
- 5/10New Oxford Senior High SchoolGrades: 9-12Distance: 3.1 mi
Schools provided by the listing agent
- High: New Oxford
- District: Conewago Valley
Source: Bright MLS. This data may not be complete. We recommend contacting the local school district to confirm school assignments for this home.
- Loading
- Loading
