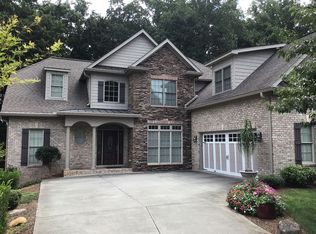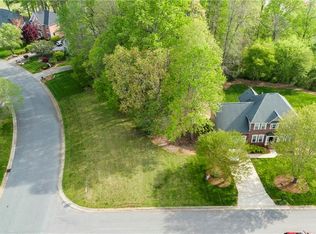IF YOU WANT TO BE ON THE GOLF COURSE THIS UPSCALE HOME IS FOR YOU!MAPLE CAB'S, ISLAND & A DESK MAKE THIS EAT-IN KIT SUPER! WOOD MBDGS-9'CEILS ML-18'IN LR-10X20 DECK-SF SUBJ TO VERIF-286 KINGSMILL DR-#14507
This property is off market, which means it's not currently listed for sale or rent on Zillow. This may be different from what's available on other websites or public sources.

