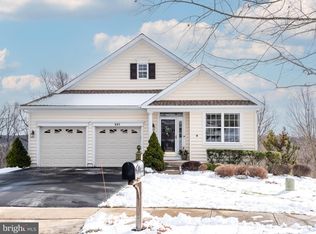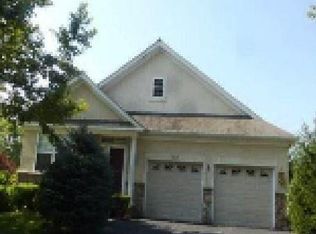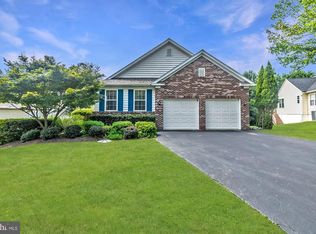From the beautiful foyer to the sunroom with spectacular views this Tyler model in the desirable 55+ Villages at Hillview community is 'dressed to impress'. An open, spacious floor plan offers ample space for one level day to day living and plenty of room for gracious entertaining. The heart of the home is a generous kitchen that keeps the chef in the center of the action. It sports stainless appliances, a large island, granite counters, tile backsplash and 42" cherry cabinets. It overlooks the family room with cathedral ceilings, a gas fired fireplace surrounded by built in bookcases and a perfect spot for a large flat screen TV. Then there is the bright sunroom with spectacular views of the Chester County countryside. It could make you feel like you were in a 'grown up tree house' with regular winged visitors including a red hawk. The adjoining deck shares those views and provides amble space for alfresco dining. The master suite has a large walk-in closet, his n hers vanities and an oversized stall shower with a bench and more of those views. There is another bedroom with an adjoining bath on this level and a laundry room. A very large dining room that could be a formal living room and adjoining dining room and a lovely home office complete this level. If this isn't enough there is a full finished lower level that provides an additional 1263 sq feet of living space plus lots of extra unfinished storage. A full walk-out with great open spaces is just the beginning in this bright space. There is a bedroom that is currently being used for an exercise room and a full bath. The large windows share those beautiful views and a patio for more outdoor living space. A 2 car attached garage, the end of a quiet cul-de-sac and the unlimited activities of Hillview make this the home you have been waiting for.
This property is off market, which means it's not currently listed for sale or rent on Zillow. This may be different from what's available on other websites or public sources.


