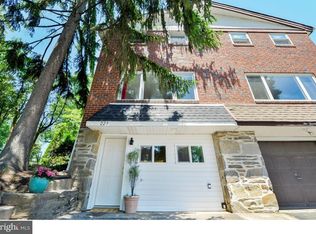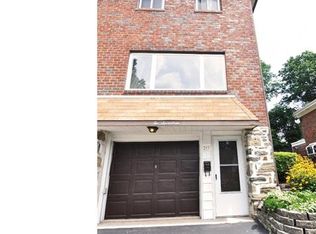Sold for $420,500
$420,500
221 Juniper Rd, Havertown, PA 19083
3beds
1,712sqft
Single Family Residence
Built in 1960
4,356 Square Feet Lot
$455,000 Zestimate®
$246/sqft
$2,900 Estimated rent
Home value
$455,000
$432,000 - $478,000
$2,900/mo
Zestimate® history
Loading...
Owner options
Explore your selling options
What's special
Welcome to this fabulous 3 bedroom 2.5 bath home on a quiet cul-de-sac. Enter onto the tiled entry foyer to a spacious living room with beautiful hardwood floors and a beautiful picture window to let the sunshine in. Enjoy mealtime in the formal dining room with gleaming hardwood floors or in the updated kitchen with beautiful cabinetry, microwave, breakfast bar, pantry, track lighting, and eating area. Just off the kitchen, you will find a conveniently located family room with crown molding, a wall of windows, and an outside exit to the patio and yard. There is a 1st-floor powder room. The second floor has a spacious Primary bedroom with a double closet + 2 additional closets and a primary bathroom, two additional nice-sized bedrooms, and a ceramic tiled hall bathroom. Conveniently located near major routes and transportation.
Zillow last checked: 8 hours ago
Listing updated: July 15, 2024 at 04:09pm
Listed by:
Nicole Klein 215-872-6288,
EXP Realty, LLC,
Listing Team: Nicole Klein Team, Co-Listing Team: Nicole Klein Team,Co-Listing Agent: Ty Chhan 484-744-9119,
EXP Realty, LLC
Bought with:
May Chen, RS327671
Canaan Realty Investment Group
Source: Bright MLS,MLS#: PADE2065542
Facts & features
Interior
Bedrooms & bathrooms
- Bedrooms: 3
- Bathrooms: 3
- Full bathrooms: 2
- 1/2 bathrooms: 1
- Main level bathrooms: 1
Basement
- Area: 0
Heating
- Forced Air, Natural Gas
Cooling
- Central Air, Electric
Appliances
- Included: Gas Water Heater
- Laundry: In Basement, Laundry Room
Features
- Primary Bath(s), Butlers Pantry, Ceiling Fan(s), Breakfast Area
- Flooring: Wood, Carpet, Tile/Brick
- Basement: Partial
- Has fireplace: No
Interior area
- Total structure area: 1,712
- Total interior livable area: 1,712 sqft
- Finished area above ground: 1,712
- Finished area below ground: 0
Property
Parking
- Total spaces: 3
- Parking features: Garage Faces Front, Driveway, Attached
- Attached garage spaces: 1
- Uncovered spaces: 2
Accessibility
- Accessibility features: None
Features
- Levels: Two
- Stories: 2
- Patio & porch: Patio
- Exterior features: Sidewalks, Street Lights
- Pool features: None
Lot
- Size: 4,356 sqft
- Dimensions: 47.00 x 133.00
- Features: Cul-De-Sac, Irregular Lot
Details
- Additional structures: Above Grade, Below Grade
- Parcel number: 22020055000
- Zoning: RESID
- Special conditions: Standard
Construction
Type & style
- Home type: SingleFamily
- Architectural style: Colonial
- Property subtype: Single Family Residence
- Attached to another structure: Yes
Materials
- Brick
- Foundation: Slab
- Roof: Flat,Shingle
Condition
- New construction: No
- Year built: 1960
Utilities & green energy
- Sewer: Public Sewer
- Water: Public
Community & neighborhood
Location
- Region: Havertown
- Subdivision: Chatham Park
- Municipality: HAVERFORD TWP
Other
Other facts
- Listing agreement: Exclusive Right To Sell
- Ownership: Fee Simple
Price history
| Date | Event | Price |
|---|---|---|
| 5/16/2024 | Sold | $420,500+5.1%$246/sqft |
Source: | ||
| 4/22/2024 | Pending sale | $400,000$234/sqft |
Source: | ||
| 4/18/2024 | Listed for sale | $400,000+100%$234/sqft |
Source: | ||
| 10/18/2011 | Sold | $200,000-9%$117/sqft |
Source: Public Record Report a problem | ||
| 7/18/2011 | Price change | $219,900-4.3%$128/sqft |
Source: Alliance #5889057 Report a problem | ||
Public tax history
| Year | Property taxes | Tax assessment |
|---|---|---|
| 2025 | $6,782 +6.2% | $248,300 |
| 2024 | $6,384 +2.9% | $248,300 |
| 2023 | $6,203 +2.4% | $248,300 |
Find assessor info on the county website
Neighborhood: 19083
Nearby schools
GreatSchools rating
- 8/10Chatham Park El SchoolGrades: K-5Distance: 0.3 mi
- 9/10Haverford Middle SchoolGrades: 6-8Distance: 0.9 mi
- 10/10Haverford Senior High SchoolGrades: 9-12Distance: 0.8 mi
Schools provided by the listing agent
- Elementary: Chatham Park
- Middle: Haverford
- High: Haverford Senior
- District: Haverford Township
Source: Bright MLS. This data may not be complete. We recommend contacting the local school district to confirm school assignments for this home.
Get a cash offer in 3 minutes
Find out how much your home could sell for in as little as 3 minutes with a no-obligation cash offer.
Estimated market value$455,000
Get a cash offer in 3 minutes
Find out how much your home could sell for in as little as 3 minutes with a no-obligation cash offer.
Estimated market value
$455,000

