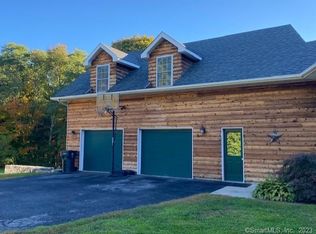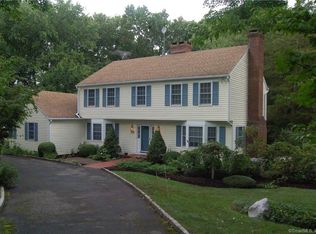Sold for $665,000
$665,000
221 Judd Road, Easton, CT 06612
3beds
2,117sqft
Single Family Residence
Built in 1987
3.08 Acres Lot
$-- Zestimate®
$314/sqft
$4,534 Estimated rent
Home value
Not available
Estimated sales range
Not available
$4,534/mo
Zestimate® history
Loading...
Owner options
Explore your selling options
What's special
Nestled on three wooded acres amongst quaint family farm land in Easton. Built by a local builder for his own family in ‘87, this generous ranch home needs a new owner to give it a big hug - it's got great bones and will shine bright with a nice refresh. Features include a solid floor plan, hardwood floors, generous great room with vaulted ceilings and exposed beams, enclosed sun porch off the EIK with wood burning stove, primary suite with vaulted ceilings, full bath and double walk-in closets, mud room off the two-car garage offers a laundry area, utility sink, pantry and coat/storage closets.
Zillow last checked: 8 hours ago
Listing updated: December 07, 2023 at 04:33am
Listed by:
Virginia Klein 203-521-7555,
RE/MAX Heritage 203-254-7555,
Carrie Perkins 203-258-4171,
RE/MAX Heritage
Bought with:
Kim Burke, REB.0795511
Berkshire Hathaway NE Prop.
Source: Smart MLS,MLS#: 170602881
Facts & features
Interior
Bedrooms & bathrooms
- Bedrooms: 3
- Bathrooms: 2
- Full bathrooms: 2
Primary bedroom
- Features: Full Bath, Walk-In Closet(s), Hardwood Floor
- Level: Main
Bedroom
- Features: Hardwood Floor
- Level: Main
Bedroom
- Features: Hardwood Floor
- Level: Main
Dining room
- Features: Hardwood Floor
- Level: Main
Kitchen
- Features: Kitchen Island, Hardwood Floor, Tile Floor
- Level: Main
Living room
- Features: Hardwood Floor
- Level: Main
Sun room
- Features: Wood Stove
- Level: Main
Heating
- Baseboard, Hot Water, Oil
Cooling
- Central Air
Appliances
- Included: Oven/Range, Refrigerator, Dishwasher, Washer, Dryer, Water Heater
- Laundry: Mud Room
Features
- Basement: Full,Unfinished,Walk-Out Access
- Attic: Walk-up
- Number of fireplaces: 1
Interior area
- Total structure area: 2,117
- Total interior livable area: 2,117 sqft
- Finished area above ground: 2,117
Property
Parking
- Total spaces: 2
- Parking features: Attached, Paved
- Attached garage spaces: 2
- Has uncovered spaces: Yes
Features
- Patio & porch: Deck, Porch, Enclosed
Lot
- Size: 3.08 Acres
- Features: Level, Few Trees, Sloped
Details
- Parcel number: 113775
- Zoning: R3
Construction
Type & style
- Home type: SingleFamily
- Architectural style: Ranch
- Property subtype: Single Family Residence
Materials
- Shingle Siding, Clapboard
- Foundation: Concrete Perimeter
- Roof: Shingle,Gable
Condition
- New construction: No
- Year built: 1987
Utilities & green energy
- Sewer: Septic Tank
- Water: Well
Community & neighborhood
Location
- Region: Easton
Price history
| Date | Event | Price |
|---|---|---|
| 12/5/2023 | Sold | $665,000+2.3%$314/sqft |
Source: | ||
| 10/8/2023 | Listed for sale | $650,000$307/sqft |
Source: | ||
Public tax history
| Year | Property taxes | Tax assessment |
|---|---|---|
| 2025 | $11,462 +4.9% | $369,740 |
| 2024 | $10,922 +2% | $369,740 |
| 2023 | $10,708 +1.8% | $369,740 |
Find assessor info on the county website
Neighborhood: 06612
Nearby schools
GreatSchools rating
- 7/10Samuel Staples Elementary SchoolGrades: PK-5Distance: 4.5 mi
- 9/10Helen Keller Middle SchoolGrades: 6-8Distance: 4.4 mi
- 7/10Joel Barlow High SchoolGrades: 9-12Distance: 2.5 mi
Schools provided by the listing agent
- Elementary: Samuel Staples
- Middle: Helen Keller
- High: Joel Barlow
Source: Smart MLS. This data may not be complete. We recommend contacting the local school district to confirm school assignments for this home.

Get pre-qualified for a loan
At Zillow Home Loans, we can pre-qualify you in as little as 5 minutes with no impact to your credit score.An equal housing lender. NMLS #10287.

