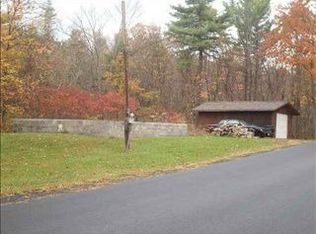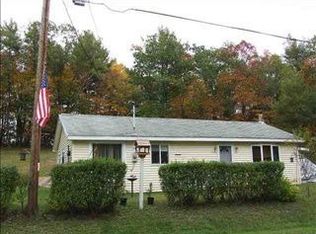Closed
$118,800
221 Jarvis Road S, Ravena, NY 12143
3beds
1,416sqft
Single Family Residence
Built in 1970
0.65 Acres Lot
$180,100 Zestimate®
$84/sqft
$1,963 Estimated rent
Home value
$180,100
$126,000 - $238,000
$1,963/mo
Zestimate® history
Loading...
Owner options
Explore your selling options
What's special
A HUD Home. HUD Property Case #371-394329. Price Reduced. Property is available 5/14/2025. Bids are due daily by 11:59 PM Central Time until sold. The home has 3 bedrooms, 2 baths, a living room, a dining room, a kitchen, a full unfinished basement, a large back deck, and a 2-story garage. The garage has a 2nd floor with a separate back entrance which could be used as a studio, office, or living space. 'As Is' HUD property sold by electronic bid only. For a property condition report, forms, disclosures & availability visit the HUD Home Store. Buyer to verify all information. Agents must be a HUD registered broker to submit an offer at the HUD Home Store. View our 3D Virtual Tour, floor plans, and multi-media website of the home and property.
Zillow last checked: 8 hours ago
Listing updated: June 17, 2025 at 01:37pm
Listed by:
Theodore Banta III,
Premier Realty Services, Inc.
Bought with:
NON MLS HVCRMLS
HV Catskill Region MLS
Source: HVCRMLS,MLS#: 156143
Facts & features
Interior
Bedrooms & bathrooms
- Bedrooms: 3
- Bathrooms: 1
- Full bathrooms: 1
Primary bedroom
- Level: First
- Area: 171.67
- Dimensions: 15.41 x 11.14
Bedroom
- Level: First
- Area: 121.09
- Dimensions: 10.87 x 11.14
Bedroom
- Level: First
- Area: 107.54
- Dimensions: 13.63 x 7.89
Primary bathroom
- Description: 3/4 Primary Bath
- Level: First
- Area: 59.55
- Dimensions: 5.35 x 11.13
Bathroom
- Description: Full Bath
- Level: First
- Area: 65.18
- Dimensions: 7.76 x 8.4
Dining room
- Level: First
- Area: 148.36
- Dimensions: 11.13 x 13.33
Kitchen
- Level: First
- Area: 161.94
- Dimensions: 11.13 x 14.55
Laundry
- Level: First
- Area: 40.38
- Dimensions: 7.72 x 5.23
Living room
- Level: First
- Area: 221.04
- Dimensions: 19.86 x 11.13
Utility room
- Level: First
- Area: 49.76
- Dimensions: 4.78 x 10.41
Heating
- Baseboard, Hot Water, Oil
Appliances
- Included: Other, Water Heater, Washer, Range, Dryer, Dishwasher
- Laundry: Laundry Room, Main Level
Features
- Flooring: Carpet, Linoleum, Other
- Basement: Full,Unfinished
Interior area
- Total structure area: 1,416
- Total interior livable area: 1,416 sqft
- Finished area above ground: 1,416
- Finished area below ground: 0
Property
Parking
- Total spaces: 2
- Parking features: Garage
- Garage spaces: 2
Features
- Patio & porch: Deck, Porch
- Has view: Yes
- View description: Neighborhood, Rural, Trees/Woods
Lot
- Size: 0.65 Acres
Details
- Parcel number: 155.218
- Zoning: 210
- Zoning description: 210-Single Family Residence
- Special conditions: HUD Owned,In Foreclosure
Construction
Type & style
- Home type: SingleFamily
- Architectural style: Ranch
- Property subtype: Single Family Residence
Materials
- Frame, Wood Siding, Other
- Foundation: Block
- Roof: Asphalt,Shingle
Condition
- New construction: No
- Year built: 1970
Utilities & green energy
- Electric: 200+ Amp Service
- Sewer: Septic Tank
- Water: Well
Community & neighborhood
Location
- Region: Ravena
Other
Other facts
- Road surface type: Paved
Price history
| Date | Event | Price |
|---|---|---|
| 6/16/2025 | Sold | $118,800-28%$84/sqft |
Source: | ||
| 2/28/2025 | Listed for sale | $165,000-46.5%$117/sqft |
Source: | ||
| 5/30/2024 | Listing removed | $308,250$218/sqft |
Source: Hubzu #91122112143AUCN5 Report a problem | ||
| 5/23/2024 | Listed for sale | $308,250$218/sqft |
Source: Hubzu Report a problem | ||
| 5/23/2024 | Listing removed | $308,250$218/sqft |
Source: Hubzu Report a problem | ||
Public tax history
| Year | Property taxes | Tax assessment |
|---|---|---|
| 2024 | -- | $184,000 |
| 2023 | -- | $184,000 |
| 2022 | -- | $184,000 |
Find assessor info on the county website
Neighborhood: 12143
Nearby schools
GreatSchools rating
- 3/10Pieter B Coeymans SchoolGrades: PK-5Distance: 2.5 mi
- 3/10Ravena Coeymans Selkirk Middle SchoolGrades: 6-8Distance: 1.7 mi
- 5/10Ravena Coeymans Selkirk Senior High SchoolGrades: 9-12Distance: 1.7 mi

