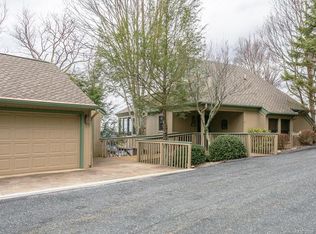Closed
$1,035,000
221 Ivy Ridge Rd, Burnsville, NC 28714
4beds
2,120sqft
Single Family Residence
Built in 1999
0.1 Acres Lot
$1,039,200 Zestimate®
$488/sqft
$2,641 Estimated rent
Home value
$1,039,200
Estimated sales range
Not available
$2,641/mo
Zestimate® history
Loading...
Owner options
Explore your selling options
What's special
FULLY FURNISHED 3 Level, 4/4 MOUNTAIN AIR home at 4,300 feet with 180-degree spectacular endless mountain view including Grandfather Mountain and downtown Burnsville valley from the spacious main level deck, offering spectacular sunrise & sunset views. Vaulted ceilings in the great room along with a stone fireplace, creating a lovely space for gathering & entertaining. The open floor plan allows long-range views to extend to the dining area & the kitchen, with its granite countertops & generous cabinetry. The main floor has primary en suite with double vanity, tiled floor & large walk-in shower, guest BR & separate full bath & laundry room. The upstairs suite with outside deck includes built-in workspace & bath. Private lower level opens into a large room that would be a great office area, study, or another bedroom suite & features another bath ensuite with access to a secluded outside deck with more amazing views. One-car garage & cart garage. Furnishings & golf cart included.
Zillow last checked: 8 hours ago
Listing updated: November 14, 2025 at 11:04am
Listing Provided by:
Rebecca Stiles bstiles@mountainairrealtors.com,
Mountain Air Realty
Bought with:
Debbie Phillips
Mountain Air Realty
Source: Canopy MLS as distributed by MLS GRID,MLS#: 4265320
Facts & features
Interior
Bedrooms & bathrooms
- Bedrooms: 4
- Bathrooms: 4
- Full bathrooms: 4
- Main level bedrooms: 2
Primary bedroom
- Features: En Suite Bathroom, Split BR Plan, Vaulted Ceiling(s), Walk-In Closet(s)
- Level: Main
- Area: 184.42 Square Feet
- Dimensions: 9' 7" X 19' 3"
Living room
- Features: Built-in Features, Open Floorplan, Split BR Plan, Walk-In Closet(s)
- Level: Main
Living room
- Features: Built-in Features, Open Floorplan, Vaulted Ceiling(s)
- Level: Main
- Area: 210 Square Feet
- Dimensions: 21' 0" X 10' 0"
Heating
- Central, Electric, Forced Air
Cooling
- Ceiling Fan(s), Central Air, Ductless
Appliances
- Included: Dishwasher, Disposal, Dryer, Electric Oven
- Laundry: Electric Dryer Hookup, Laundry Room, Main Level, Third Level, Washer Hookup
Features
- Flooring: Carpet, Tile, Wood
- Doors: Insulated Door(s), Screen Door(s), Sliding Doors
- Windows: Insulated Windows
- Basement: Finished
- Fireplace features: Gas Log, Gas Vented, Living Room, Propane
Interior area
- Total structure area: 2,120
- Total interior livable area: 2,120 sqft
- Finished area above ground: 2,120
- Finished area below ground: 0
Property
Parking
- Total spaces: 3
- Parking features: Driveway, Detached Garage, Garage Door Opener, Garage Faces Front, Garage on Main Level
- Garage spaces: 1
- Uncovered spaces: 2
Features
- Levels: Three Or More
- Stories: 3
- Patio & porch: Deck
- Exterior features: Lawn Maintenance
- Pool features: Community
- Spa features: Community
- Has view: Yes
- View description: Long Range, Mountain(s)
Lot
- Size: 0.10 Acres
- Features: Views
Details
- Parcel number: 071800090425000
- Zoning: B1
- Special conditions: Standard
- Other equipment: Fuel Tank(s)
Construction
Type & style
- Home type: SingleFamily
- Architectural style: Transitional
- Property subtype: Single Family Residence
Materials
- Fiber Cement, Wood
- Foundation: Crawl Space
Condition
- New construction: No
- Year built: 1999
Utilities & green energy
- Sewer: Public Sewer
- Water: Community Well
- Utilities for property: Cable Available, Propane, Satellite Internet Available, Underground Power Lines, Underground Utilities
Community & neighborhood
Security
- Security features: Smoke Detector(s)
Community
- Community features: Airport/Runway, Business Center, Clubhouse, Dog Park, Fitness Center, Game Court, Gated, Golf, Helipad, Picnic Area, Putting Green, Sauna, Sidewalks, Sport Court, Tennis Court(s), Walking Trails
Location
- Region: Burnsville
- Subdivision: Mountain Air
HOA & financial
HOA
- Has HOA: Yes
- HOA fee: $377 monthly
- Association name: Braesael Management Company
- Association phone: 828-682-1578
- Second HOA fee: $310 monthly
- Second association name: Braesael Management Company
- Second association phone: 828-682-1578
Other
Other facts
- Listing terms: Cash,Conventional
- Road surface type: Asphalt, Paved
Price history
| Date | Event | Price |
|---|---|---|
| 11/14/2025 | Sold | $1,035,000-5.9%$488/sqft |
Source: | ||
| 6/2/2025 | Listed for sale | $1,100,000+41.9%$519/sqft |
Source: | ||
| 11/1/2022 | Sold | $775,000$366/sqft |
Source: | ||
| 10/7/2022 | Pending sale | $775,000$366/sqft |
Source: | ||
| 10/6/2022 | Listed for sale | $775,000+23%$366/sqft |
Source: | ||
Public tax history
| Year | Property taxes | Tax assessment |
|---|---|---|
| 2025 | $3,252 | $580,800 |
| 2024 | $3,252 +23.7% | -- |
| 2023 | $2,629 | $410,770 |
Find assessor info on the county website
Neighborhood: 28714
Nearby schools
GreatSchools rating
- 5/10Blue Ridge ElementaryGrades: PK-5Distance: 3.3 mi
- 9/10Cane River MiddleGrades: 6-8Distance: 3.3 mi
- 4/10Mountain Heritage HighGrades: PK,9-12Distance: 2.6 mi
Schools provided by the listing agent
- Elementary: Blue Ridge
- Middle: Cane River
- High: Mountain Heritage
Source: Canopy MLS as distributed by MLS GRID. This data may not be complete. We recommend contacting the local school district to confirm school assignments for this home.
Get pre-qualified for a loan
At Zillow Home Loans, we can pre-qualify you in as little as 5 minutes with no impact to your credit score.An equal housing lender. NMLS #10287.
