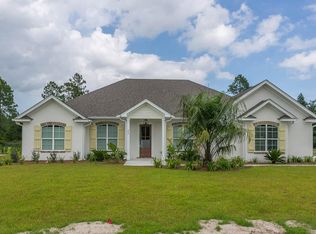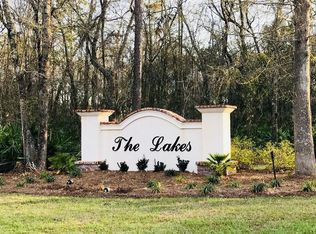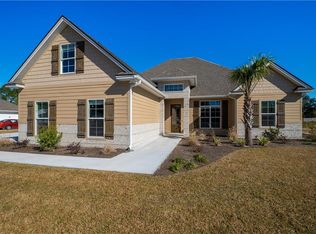If you think the photos are fabulous, just wait until you see this Ridge Enterprise custom home in person! Featuring 4 bedrooms, 2.5 baths, an open floor plan of 2,223 sq. ft., w/living, dining, and family rooms, kitchen w/breakfast area & large island/bar, dressed out with granite and stainless appliances... a gourmet cook's dream! You'll find beautiful hardwood flooring throughout the kitchen and living spaces, tile in wet areas, & carpet in bedrooms. Master suite boasts a huge walk-in closet, double vanities in bath, & relaxing soaker tub, & separate shower. Outside features a screened back porch, completely privacy-fenced back yard (PVC fencing), and an automatic transfer switch by Generac, a Generac generator, with portable custom weather shelter. No more worries of power outages during storm season. The lot is adorned with gorgeous landscaping, irrigation, & there is a 2-car garage, plus so much more! NO HOA and NO FLOOD ZONE! This home is in pristine condition! Don't miss it!
This property is off market, which means it's not currently listed for sale or rent on Zillow. This may be different from what's available on other websites or public sources.



