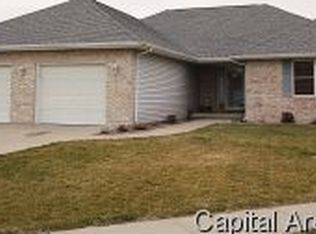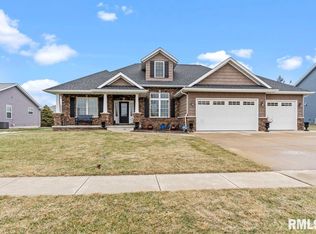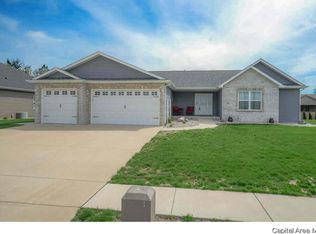Sold for $363,000 on 08/07/25
$363,000
221 Huntington Rd, Chatham, IL 62629
3beds
2,129sqft
Single Family Residence, Residential
Built in 2002
0.29 Acres Lot
$370,700 Zestimate®
$171/sqft
$2,284 Estimated rent
Home value
$370,700
$341,000 - $400,000
$2,284/mo
Zestimate® history
Loading...
Owner options
Explore your selling options
What's special
Welcome to this beautiful dream home in desirable Hurstbourne Subdivision, perfectly nestled on a quiet cul-de-sac! This beautifully updated property is packed with upgrades you’ll love and appreciate. Step inside to find new luxury vinyl flooring throughout most of the home and an updated kitchen featuring Corian countertops (2025). Major systems are already taken care of with a new furnace and A/C (2022), water heater (2021), and roof, gutters, and downspouts (2023). Enjoy resort-style living in your own backyard oasis featuring a heated fiberglass saltwater inground pool that is 3-6 feet deep (2017), enhanced with a new pool pump and patio lighting (2023). The covered patio is ideal for relaxing or entertaining, all within a fully privacy-fenced yard accented by palm trees and a soothing fountain that stays with the home. Pool shed for extra storage. Additional features include whole house generator, remodeled primary bath with a large walk-in shower, new garage doors, shake vinyl siding, updated exterior doors (front and back), custom wood blinds, and stylish outdoor lighting. This is a must-see home with nothing left to do but move in and enjoy!
Zillow last checked: 8 hours ago
Listing updated: August 08, 2025 at 07:45am
Listed by:
Jami R Winchester Mobl:217-306-1000,
The Real Estate Group, Inc.
Bought with:
Jane Hay, 475117683
The Real Estate Group, Inc.
Source: RMLS Alliance,MLS#: CA1037357 Originating MLS: Capital Area Association of Realtors
Originating MLS: Capital Area Association of Realtors

Facts & features
Interior
Bedrooms & bathrooms
- Bedrooms: 3
- Bathrooms: 2
- Full bathrooms: 2
Bedroom 1
- Level: Main
- Dimensions: 18ft 2in x 18ft 11in
Bedroom 2
- Level: Main
- Dimensions: 12ft 7in x 11ft 1in
Bedroom 3
- Level: Main
- Dimensions: 12ft 7in x 12ft 1in
Other
- Level: Main
- Dimensions: 11ft 9in x 15ft 5in
Additional room
- Description: Breakfast Nook
- Level: Main
- Dimensions: 12ft 3in x 6ft 1in
Kitchen
- Level: Main
- Dimensions: 12ft 3in x 13ft 4in
Laundry
- Level: Main
- Dimensions: 7ft 1in x 11ft 11in
Living room
- Level: Main
- Dimensions: 15ft 7in x 21ft 3in
Main level
- Area: 2129
Heating
- Forced Air
Cooling
- Central Air
Appliances
- Included: Dishwasher, Disposal, Microwave, Range, Refrigerator
Features
- Solid Surface Counter
- Basement: Crawl Space
- Number of fireplaces: 1
- Fireplace features: Gas Log, Living Room
Interior area
- Total structure area: 2,129
- Total interior livable area: 2,129 sqft
Property
Parking
- Total spaces: 2
- Parking features: Attached
- Attached garage spaces: 2
Features
- Patio & porch: Patio
- Pool features: In Ground
Lot
- Size: 0.29 Acres
- Dimensions: 90 x 140
- Features: Level
Details
- Additional structures: Shed(s)
- Parcel number: 29170202041
Construction
Type & style
- Home type: SingleFamily
- Architectural style: Ranch
- Property subtype: Single Family Residence, Residential
Materials
- Brick, Vinyl Siding
- Roof: Shingle
Condition
- New construction: No
- Year built: 2002
Utilities & green energy
- Sewer: Public Sewer
- Water: Public
Community & neighborhood
Location
- Region: Chatham
- Subdivision: Hurstborne
HOA & financial
HOA
- Has HOA: Yes
- HOA fee: $100 annually
Price history
| Date | Event | Price |
|---|---|---|
| 8/7/2025 | Sold | $363,000+10%$171/sqft |
Source: | ||
| 6/26/2025 | Pending sale | $330,000$155/sqft |
Source: | ||
| 6/25/2025 | Listed for sale | $330,000+53.6%$155/sqft |
Source: | ||
| 2/13/2021 | Listing removed | -- |
Source: Owner Report a problem | ||
| 10/25/2015 | Listing removed | $214,900$101/sqft |
Source: Owner Report a problem | ||
Public tax history
| Year | Property taxes | Tax assessment |
|---|---|---|
| 2024 | $4,736 -1.2% | $77,500 +10.4% |
| 2023 | $4,794 +5.7% | $70,231 +7.2% |
| 2022 | $4,535 +5% | $65,514 +5.3% |
Find assessor info on the county website
Neighborhood: 62629
Nearby schools
GreatSchools rating
- 6/10Glenwood Intermediate SchoolGrades: 5-6Distance: 1.2 mi
- 7/10Glenwood Middle SchoolGrades: 7-8Distance: 0.9 mi
- 7/10Glenwood High SchoolGrades: 9-12Distance: 1.6 mi

Get pre-qualified for a loan
At Zillow Home Loans, we can pre-qualify you in as little as 5 minutes with no impact to your credit score.An equal housing lender. NMLS #10287.


