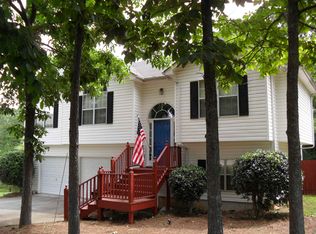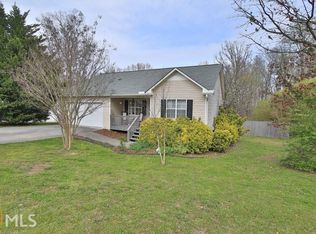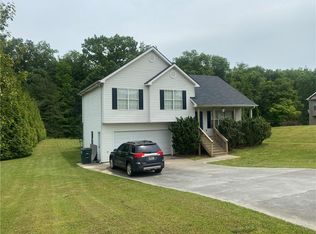Closed
$285,000
221 Hunters Xing SE, Calhoun, GA 30701
4beds
1,811sqft
Single Family Residence, Residential
Built in 2000
0.57 Acres Lot
$285,100 Zestimate®
$157/sqft
$2,083 Estimated rent
Home value
$285,100
$259,000 - $314,000
$2,083/mo
Zestimate® history
Loading...
Owner options
Explore your selling options
What's special
Spacious 4 Bedroom 3 Full Bath Home in Hunters Crossings! You will love the privacy this home and lot has to offer. Beautiful Mature Trees, Fenced in Back Yard with an enormous storage building, as well as an additional shelter for toys and lawn equipment. The interior of the home is well maintained, and the extra space in the basement, which offers a Living Area, Bedroom, and a full bath. This one is priced right! Set up your showing today!
Zillow last checked: 8 hours ago
Listing updated: December 19, 2025 at 10:55pm
Listing Provided by:
LARHONDA JOHNSON,
Flipper McDaniel & Associates 770-773-6819
Bought with:
Pete Tinkham, 355548
Douglas Property Management
Source: FMLS GA,MLS#: 7671926
Facts & features
Interior
Bedrooms & bathrooms
- Bedrooms: 4
- Bathrooms: 3
- Full bathrooms: 3
- Main level bathrooms: 2
- Main level bedrooms: 3
Primary bedroom
- Features: Master on Main
- Level: Master on Main
Bedroom
- Features: Master on Main
Primary bathroom
- Features: Tub/Shower Combo
Dining room
- Features: None
Kitchen
- Features: Cabinets Stain, Eat-in Kitchen, Laminate Counters
Heating
- Central, Electric
Cooling
- Ceiling Fan(s), Central Air
Appliances
- Included: Dishwasher, Electric Water Heater, Gas Range, Microwave, Refrigerator
- Laundry: In Basement
Features
- Other
- Flooring: Hardwood, Laminate, Tile
- Windows: Insulated Windows
- Basement: Driveway Access,Exterior Entry,Finished Bath,Full,Interior Entry,Walk-Out Access
- Number of fireplaces: 1
- Fireplace features: Family Room, Gas Log
- Common walls with other units/homes: No Common Walls
Interior area
- Total structure area: 1,811
- Total interior livable area: 1,811 sqft
Property
Parking
- Parking features: Drive Under Main Level, Driveway
- Has attached garage: Yes
- Has uncovered spaces: Yes
Accessibility
- Accessibility features: None
Features
- Levels: Multi/Split
- Patio & porch: Deck, Rear Porch
- Exterior features: Storage
- Pool features: None
- Spa features: None
- Fencing: Back Yard,Chain Link
- Has view: Yes
- View description: Other
- Waterfront features: None
- Body of water: None
Lot
- Size: 0.57 Acres
- Features: Back Yard, Front Yard
Details
- Additional structures: Outbuilding, Shed(s)
- Parcel number: 067 219
- Other equipment: None
- Horse amenities: None
Construction
Type & style
- Home type: SingleFamily
- Architectural style: Traditional
- Property subtype: Single Family Residence, Residential
Materials
- Frame
- Roof: Composition
Condition
- Resale
- New construction: No
- Year built: 2000
Utilities & green energy
- Electric: 110 Volts
- Sewer: Septic Tank
- Water: Public
- Utilities for property: Cable Available, Electricity Available, Natural Gas Available, Water Available
Green energy
- Energy efficient items: None
- Energy generation: None
Community & neighborhood
Security
- Security features: Smoke Detector(s)
Community
- Community features: None
Location
- Region: Calhoun
- Subdivision: Hunters Crossing
Other
Other facts
- Road surface type: Asphalt
Price history
| Date | Event | Price |
|---|---|---|
| 12/12/2025 | Sold | $285,000$157/sqft |
Source: | ||
| 11/26/2025 | Pending sale | $285,000$157/sqft |
Source: | ||
| 11/11/2025 | Price change | $285,000+0.7%$157/sqft |
Source: | ||
| 10/26/2025 | Listed for sale | $282,900+0.3%$156/sqft |
Source: | ||
| 10/23/2025 | Listing removed | $282,000$156/sqft |
Source: | ||
Public tax history
| Year | Property taxes | Tax assessment |
|---|---|---|
| 2024 | $1,909 +7.5% | $77,120 +7.3% |
| 2023 | $1,775 +1.3% | $71,880 +7.5% |
| 2022 | $1,753 +9.5% | $66,880 +13% |
Find assessor info on the county website
Neighborhood: 30701
Nearby schools
GreatSchools rating
- 7/10Sonoraville Elementary SchoolGrades: PK-5Distance: 3.2 mi
- 6/10Red Bud Middle SchoolGrades: 6-8Distance: 4 mi
- 7/10Sonoraville High SchoolGrades: 9-12Distance: 3.5 mi
Schools provided by the listing agent
- Elementary: Sonoraville
- Middle: Red Bud
- High: Sonoraville
Source: FMLS GA. This data may not be complete. We recommend contacting the local school district to confirm school assignments for this home.
Get pre-qualified for a loan
At Zillow Home Loans, we can pre-qualify you in as little as 5 minutes with no impact to your credit score.An equal housing lender. NMLS #10287.
Sell for more on Zillow
Get a Zillow Showcase℠ listing at no additional cost and you could sell for .
$285,100
2% more+$5,702
With Zillow Showcase(estimated)$290,802


