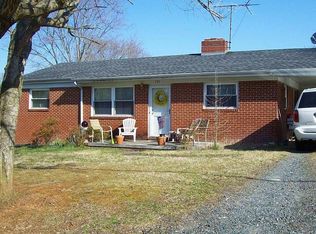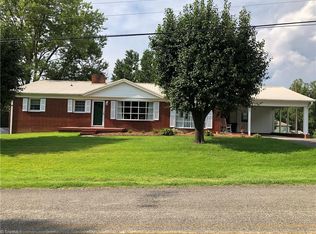Sold for $260,000 on 06/27/25
$260,000
221 Hunter Rd, Mount Airy, NC 27030
3beds
1,600sqft
Stick/Site Built, Residential, Single Family Residence
Built in 1962
1.37 Acres Lot
$231,200 Zestimate®
$--/sqft
$1,678 Estimated rent
Home value
$231,200
$197,000 - $266,000
$1,678/mo
Zestimate® history
Loading...
Owner options
Explore your selling options
What's special
Charming 1960s brick ranch, new to the market & brimming with potential! This well-maintained & loved home offers one-level living on a peaceful dead-end street in Mount Airy, NC – Mayberry, hometown of Andy Griffith! Enjoy a generous living/dining room with a cozy fireplace, perfect for gatherings. Spacious Den for additional living space. A delightful, enclosed porch, featuring laundry hookups, offers a versatile area for you to increase the home's function. Three bedrooms and 1.5 baths provide comfortable living space. Discover hardwoods hiding beneath some carpet, adding to the home's character. This special property boasts a private .373-acre lot PLUS an adjacent 1-acre lot with road frontage on Lynn Road, offering endless possibilities! A carport and multiple storage buildings provide ample storage for your needs. Experience the homey feel and convenient location, just outside city limits, while still being close to all that Mount Airy has to offer. Don't miss this opportunity!
Zillow last checked: 8 hours ago
Listing updated: July 01, 2025 at 12:55pm
Listed by:
Jennifer Sammons 336-399-5218,
Century 21 Echelon
Bought with:
Diann Beamer, 196164
Beamer and Kirkman Realty LLC
Source: Triad MLS,MLS#: 1169046 Originating MLS: Winston-Salem
Originating MLS: Winston-Salem
Facts & features
Interior
Bedrooms & bathrooms
- Bedrooms: 3
- Bathrooms: 2
- Full bathrooms: 1
- 1/2 bathrooms: 1
- Main level bathrooms: 2
Primary bedroom
- Level: Main
- Dimensions: 11.25 x 14.33
Bedroom 2
- Level: Main
- Dimensions: 10.67 x 15.08
Bedroom 3
- Level: Main
- Dimensions: 11.33 x 11
Den
- Level: Main
- Dimensions: 14.75 x 21.25
Enclosed porch
- Level: Main
- Dimensions: 9.58 x 17.33
Kitchen
- Level: Main
- Dimensions: 11.17 x 16
Living room
- Level: Main
- Dimensions: 15.08 x 20.08
Heating
- Baseboard, Heat Pump, Electric
Cooling
- Central Air
Appliances
- Included: Electric Water Heater
- Laundry: Dryer Connection, Main Level, Washer Hookup
Features
- Ceiling Fan(s), Kitchen Island
- Flooring: Carpet, Tile, Vinyl
- Basement: Crawl Space
- Number of fireplaces: 1
- Fireplace features: Living Room
Interior area
- Total structure area: 1,600
- Total interior livable area: 1,600 sqft
- Finished area above ground: 1,600
Property
Parking
- Total spaces: 1
- Parking features: Carport, Driveway, Detached Carport
- Garage spaces: 1
- Has carport: Yes
- Has uncovered spaces: Yes
Features
- Levels: One
- Stories: 1
- Pool features: None
Lot
- Size: 1.37 Acres
- Features: Cleared, Dead End
Details
- Additional structures: Storage
- Parcel number: 503020821110 & 503020729019
- Zoning: RG
- Special conditions: Owner Sale
Construction
Type & style
- Home type: SingleFamily
- Architectural style: Ranch
- Property subtype: Stick/Site Built, Residential, Single Family Residence
Materials
- Brick, Vinyl Siding
Condition
- Year built: 1962
Utilities & green energy
- Sewer: Private Sewer
- Water: Private, Public
Community & neighborhood
Location
- Region: Mount Airy
Other
Other facts
- Listing agreement: Exclusive Right To Sell
- Listing terms: Cash,Conventional,FHA,NC Housing,USDA Loan,VA Loan
Price history
| Date | Event | Price |
|---|---|---|
| 6/27/2025 | Sold | $260,000-1.9% |
Source: | ||
| 3/7/2025 | Pending sale | $265,000 |
Source: | ||
| 3/3/2025 | Price change | $265,000-7% |
Source: | ||
| 1/31/2025 | Listed for sale | $285,000 |
Source: | ||
Public tax history
| Year | Property taxes | Tax assessment |
|---|---|---|
| 2025 | $990 +18.4% | $137,050 +26.4% |
| 2024 | $836 | $108,410 |
| 2023 | $836 | $108,410 |
Find assessor info on the county website
Neighborhood: 27030
Nearby schools
GreatSchools rating
- NABruce H Tharrington ElementaryGrades: PK-2Distance: 1.7 mi
- 9/10Mount Airy MiddleGrades: 6-8Distance: 1.1 mi
- 6/10Mount Airy HighGrades: 9-12Distance: 2.9 mi
Schools provided by the listing agent
- Middle: Mt Airy
- High: Mt Airy
Source: Triad MLS. This data may not be complete. We recommend contacting the local school district to confirm school assignments for this home.

Get pre-qualified for a loan
At Zillow Home Loans, we can pre-qualify you in as little as 5 minutes with no impact to your credit score.An equal housing lender. NMLS #10287.
Sell for more on Zillow
Get a free Zillow Showcase℠ listing and you could sell for .
$231,200
2% more+ $4,624
With Zillow Showcase(estimated)
$235,824
