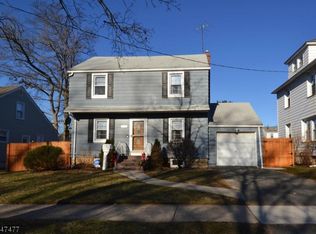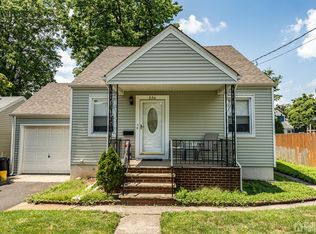Closed
$620,000
221 Hillside Rd, Linden City, NJ 07036
3beds
2baths
--sqft
Single Family Residence
Built in 1949
4,356 Square Feet Lot
$656,600 Zestimate®
$--/sqft
$2,665 Estimated rent
Home value
$656,600
$624,000 - $689,000
$2,665/mo
Zestimate® history
Loading...
Owner options
Explore your selling options
What's special
Zillow last checked: 19 hours ago
Listing updated: July 25, 2025 at 02:56pm
Listed by:
Gisela Carreira 908-580-5000,
Bhhs Fox & Roach
Bought with:
Gisela Carreira
Bhhs Fox & Roach
Source: GSMLS,MLS#: 3958556
Facts & features
Price history
| Date | Event | Price |
|---|---|---|
| 7/25/2025 | Sold | $620,000-4.6% |
Source: | ||
| 6/2/2025 | Pending sale | $650,000 |
Source: | ||
| 4/24/2025 | Listed for sale | $650,000+188.9% |
Source: | ||
| 11/1/2002 | Sold | $225,000 |
Source: Public Record Report a problem | ||
Public tax history
| Year | Property taxes | Tax assessment |
|---|---|---|
| 2024 | $9,725 +2.2% | $138,300 |
| 2023 | $9,512 -0.5% | $138,300 |
| 2022 | $9,562 -0.5% | $138,300 |
Find assessor info on the county website
Neighborhood: 07036
Nearby schools
GreatSchools rating
- 3/10Number 10Grades: PK-5Distance: 0.2 mi
- 4/10Myles J Mcmanus Middle SchoolGrades: 6-8Distance: 0.4 mi
- 3/10Linden High SchoolGrades: 9-12Distance: 1 mi
Get a cash offer in 3 minutes
Find out how much your home could sell for in as little as 3 minutes with a no-obligation cash offer.
Estimated market value
$656,600
Get a cash offer in 3 minutes
Find out how much your home could sell for in as little as 3 minutes with a no-obligation cash offer.
Estimated market value
$656,600

