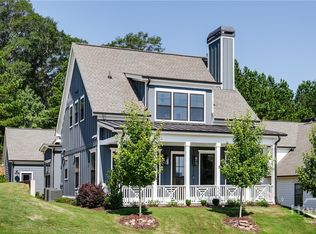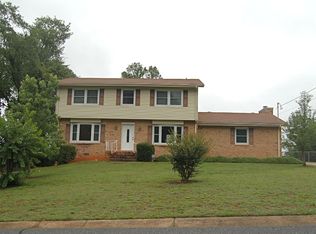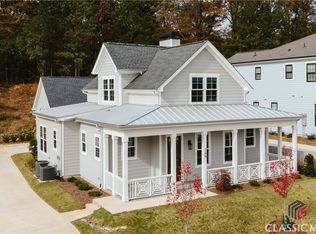Closed
$749,000
221 Highpointe Ln, Athens, GA 30606
3beds
2,194sqft
Single Family Residence
Built in 2023
0.26 Acres Lot
$774,000 Zestimate®
$341/sqft
$2,653 Estimated rent
Home value
$774,000
$650,000 - $929,000
$2,653/mo
Zestimate® history
Loading...
Owner options
Explore your selling options
What's special
Welcome to the heart of community living in the Glenview neighborhood, where the inviting Viburnum House Plan sets the stage for comfort and warmth. Step onto the front porch, and youre welcomed into an open living area with a relaxed atmosphere, featuring a gas fireplace flanked by custom case openings that flow seamlessly into the sunroom. The kitchen is a dream for any cook, with quartz countertops, a large island, and high-end appliances. The main floor is anchored by the spacious owners suite, offering ample space, a walk-in closet, frameless glass shower, and custom tile package for added luxury. The back hall of the home leads to a double door pantry, powder room, laundry, and mud area providing access to the two-car garage. Upstairs, a loft-like landing leads to spacious bedrooms and double vanity bathroom. The front bedroom offers beautiful views of Athens, making it an ideal office space. Like all Glenview homes, this residence features custom cabinetry and millwork, a deep front porch for greeting neighbors, and wide-board hardwood floors throughout. Experience the perfect blend of functionality and charm in this Viburnum House Plan, where every detail contributes to the sense of community that defines Glenview living.
Zillow last checked: 8 hours ago
Listing updated: January 08, 2025 at 10:20am
Listed by:
Gena N Knox 706-224-1365,
Ansley RE|Christie's Int'l RE
Bought with:
Cheri Cherry, 346969
Ansley RE|Christie's Int'l RE
Source: GAMLS,MLS#: 10424023
Facts & features
Interior
Bedrooms & bathrooms
- Bedrooms: 3
- Bathrooms: 3
- Full bathrooms: 2
- 1/2 bathrooms: 1
- Main level bathrooms: 1
- Main level bedrooms: 1
Dining room
- Features: Separate Room
Kitchen
- Features: Kitchen Island, Solid Surface Counters
Heating
- Central
Cooling
- Electric
Appliances
- Included: Dishwasher, Disposal, Microwave, Oven/Range (Combo), Refrigerator
- Laundry: Mud Room
Features
- Bookcases, High Ceilings, Master On Main Level, Separate Shower, Soaking Tub, Split Foyer, Entrance Foyer
- Flooring: Hardwood
- Basement: None
- Attic: Pull Down Stairs
- Number of fireplaces: 1
- Fireplace features: Living Room
- Common walls with other units/homes: No Common Walls
Interior area
- Total structure area: 2,194
- Total interior livable area: 2,194 sqft
- Finished area above ground: 2,194
- Finished area below ground: 0
Property
Parking
- Total spaces: 2
- Parking features: Garage, Off Street
- Has garage: Yes
Features
- Levels: Two
- Stories: 2
- Patio & porch: Porch
- Has view: Yes
- View description: City
Lot
- Size: 0.26 Acres
- Features: Level
- Residential vegetation: Grassed
Details
- Additional structures: Garage(s)
- Parcel number: 132D2 J001
Construction
Type & style
- Home type: SingleFamily
- Architectural style: Bungalow/Cottage
- Property subtype: Single Family Residence
Materials
- Vinyl Siding
- Foundation: Slab
- Roof: Composition
Condition
- New Construction
- New construction: Yes
- Year built: 2023
Details
- Warranty included: Yes
Utilities & green energy
- Sewer: Public Sewer
- Water: Public
- Utilities for property: High Speed Internet, Sewer Connected
Community & neighborhood
Security
- Security features: Carbon Monoxide Detector(s), Smoke Detector(s)
Community
- Community features: Clubhouse, Fitness Center, Pool, Sidewalks, Street Lights
Location
- Region: Athens
- Subdivision: Glenview
HOA & financial
HOA
- Has HOA: Yes
- HOA fee: $3,024 annually
- Services included: Facilities Fee, Maintenance Grounds, Swimming, Trash
Other
Other facts
- Listing agreement: Exclusive Agency
Price history
| Date | Event | Price |
|---|---|---|
| 1/8/2025 | Sold | $749,000$341/sqft |
Source: | ||
| 12/8/2024 | Pending sale | $749,000$341/sqft |
Source: | ||
| 12/3/2024 | Listed for sale | $749,000$341/sqft |
Source: Hive MLS #1022666 | ||
| 11/10/2024 | Listing removed | $749,000$341/sqft |
Source: Hive MLS #1012173 | ||
| 11/16/2023 | Listed for sale | $749,000$341/sqft |
Source: Hive MLS #1012173 | ||
Public tax history
| Year | Property taxes | Tax assessment |
|---|---|---|
| 2024 | $7,731 +121.6% | $247,407 +121.6% |
| 2023 | $3,488 | $111,624 |
Find assessor info on the county website
Neighborhood: 30606
Nearby schools
GreatSchools rating
- 6/10Timothy Elementary SchoolGrades: PK-5Distance: 3.2 mi
- 7/10Clarke Middle SchoolGrades: 6-8Distance: 1.8 mi
- 6/10Clarke Central High SchoolGrades: 9-12Distance: 2.3 mi
Schools provided by the listing agent
- Elementary: Timothy
- Middle: Clarke
- High: Clarke Central
Source: GAMLS. This data may not be complete. We recommend contacting the local school district to confirm school assignments for this home.

Get pre-qualified for a loan
At Zillow Home Loans, we can pre-qualify you in as little as 5 minutes with no impact to your credit score.An equal housing lender. NMLS #10287.
Sell for more on Zillow
Get a free Zillow Showcase℠ listing and you could sell for .
$774,000
2% more+ $15,480
With Zillow Showcase(estimated)
$789,480

